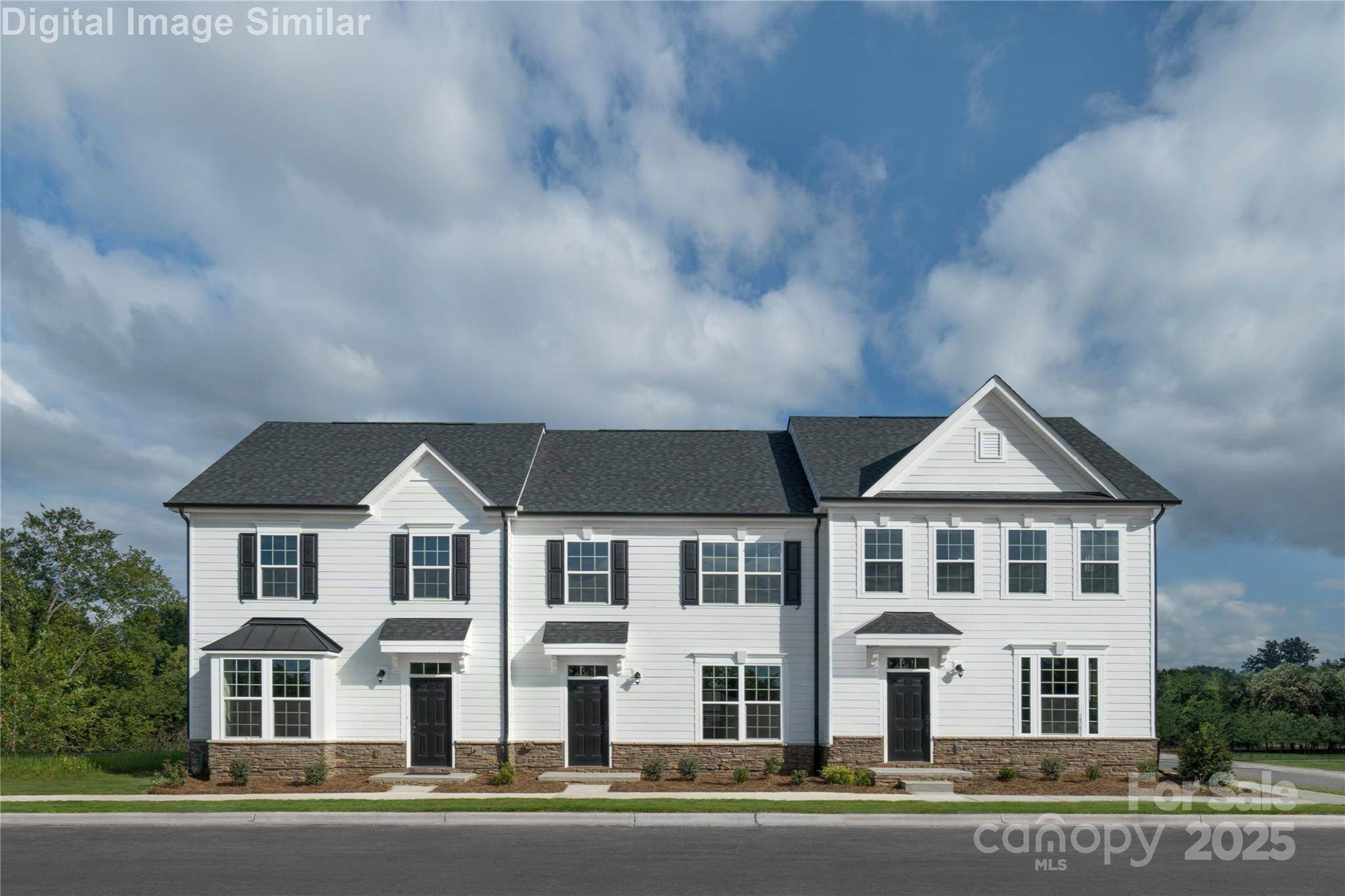$366,935
$366,935
For more information regarding the value of a property, please contact us for a free consultation.
3 Beds
3 Baths
1,853 SqFt
SOLD DATE : 06/17/2025
Key Details
Sold Price $366,935
Property Type Townhouse
Sub Type Townhouse
Listing Status Sold
Purchase Type For Sale
Square Footage 1,853 sqft
Price per Sqft $198
Subdivision The Mills At Rocky River Townhomes
MLS Listing ID 4274739
Sold Date 06/17/25
Style Traditional
Bedrooms 3
Full Baths 2
Half Baths 1
Construction Status Proposed
HOA Fees $222/mo
HOA Y/N 1
Abv Grd Liv Area 1,576
Year Built 2025
Lot Size 1,568 Sqft
Acres 0.036
Property Sub-Type Townhouse
Property Description
End Unit & Basement lot! Craftsman open-concept 3-story townhome w/ lawn-exterior maintenance all taken care of for you. Highly ranked high school. Enjoy resort-style amenities right outside your front door, including a pool, clubhouse, fitness center, playground, volleyball & more. Take a stroll along the scenic trail along the Rocky River. Live in comfort & style in this 3 bed/2.5 baths. LED Light package A (common areas) added. On the main level, enjoy a bright airy kitchen w/a chef's island, quartz countertops; appliances aplenty of cabinets all flowing into the spacious living room w/ a 1/2 bath. Your primary suite awaits, w/double vanity & framed shower door, upstairs along with 2 guest bedrooms and 2 full baths. LED light package B (bedrooms) added. Ceiling Fan Rough-ins added. Your laundry room is close to the bedrooms. As a bonus, the lower level includes a 2-car rear garage and a rec room. You'll have easy access to groceries and highways, just 5 miles from your new home.
Location
State NC
County Cabarrus
Building/Complex Name The Mills at Rocky River Townhomes
Zoning PUD
Rooms
Basement Daylight, Exterior Entry, Finished, Interior Entry, Walk-Out Access
Interior
Interior Features Attic Other, Attic Walk In, Cable Prewire, Entrance Foyer, Kitchen Island, Open Floorplan, Pantry, Storage, Walk-In Closet(s)
Heating Natural Gas
Cooling Electric
Flooring Carpet, Vinyl
Fireplace false
Appliance Dishwasher, Disposal, Electric Oven, Electric Range, Exhaust Hood, Microwave, Plumbed For Ice Maker, Tankless Water Heater
Laundry Electric Dryer Hookup, Inside, Laundry Room, Upper Level, Washer Hookup
Exterior
Exterior Feature Lawn Maintenance
Garage Spaces 2.0
Fence Back Yard, Fenced, Partial
Community Features Clubhouse, Dog Park, Fitness Center, Outdoor Pool, Playground, Sidewalks, Street Lights, Walking Trails
Utilities Available Cable Available, Natural Gas, Underground Power Lines, Underground Utilities
Roof Type Shingle
Street Surface Concrete,Paved
Accessibility Bath Raised Toilet
Porch Deck, Front Porch
Garage true
Building
Lot Description End Unit
Foundation Basement
Above Ground Finished SqFt 277
Builder Name Ryan Homes
Sewer Public Sewer
Water City
Architectural Style Traditional
Level or Stories Two
Structure Type Brick Partial,Vinyl
New Construction true
Construction Status Proposed
Schools
Elementary Schools Patriots
Middle Schools C.C. Griffin
High Schools Hickory Ridge
Others
Pets Allowed Yes
Senior Community false
Restrictions Architectural Review
Special Listing Condition None
Read Less Info
Want to know what your home might be worth? Contact us for a FREE valuation!

Our team is ready to help you sell your home for the highest possible price ASAP
© 2025 Listings courtesy of Canopy MLS as distributed by MLS GRID. All Rights Reserved.
Bought with Adriana Chrestler • Coldwell Banker Realty
"My job is to find and attract mastery-based agents to the office, protect the culture, and make sure everyone is happy! "






