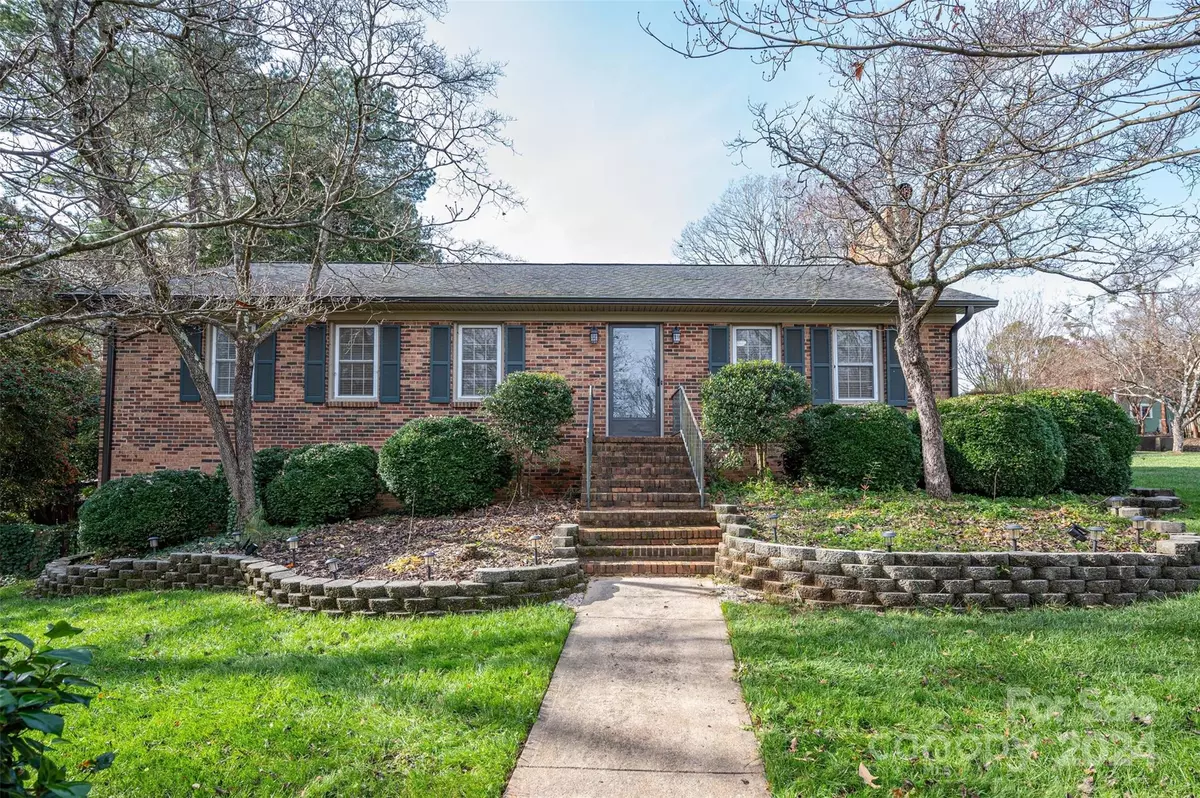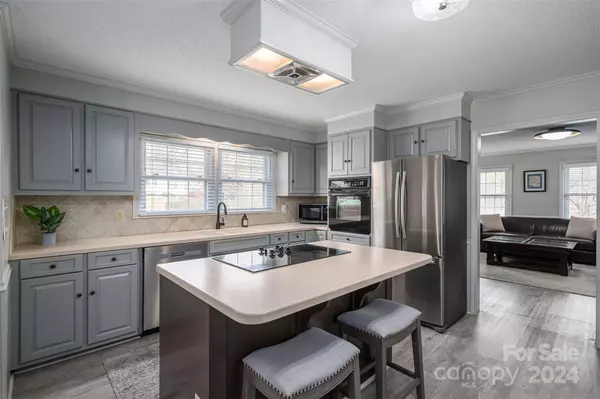$424,900
$424,900
For more information regarding the value of a property, please contact us for a free consultation.
3 Beds
3 Baths
2,669 SqFt
SOLD DATE : 02/14/2025
Key Details
Sold Price $424,900
Property Type Single Family Home
Sub Type Single Family Residence
Listing Status Sold
Purchase Type For Sale
Square Footage 2,669 sqft
Price per Sqft $159
MLS Listing ID 4205717
Sold Date 02/14/25
Style Ranch
Bedrooms 3
Full Baths 3
Abv Grd Liv Area 1,711
Year Built 1965
Lot Size 0.550 Acres
Acres 0.55
Property Sub-Type Single Family Residence
Property Description
You don't want to miss this pristine 3BR/3BA 1-story/basement brick home situated on a picturesque .55 corner lot in DOWNTOWN Lincolnton! Notable features include two generous primary bedrooms on the main level, a newly refinished basement, new HVAC system, some new electrical, new flooring, fresh paint, & much more. The basement presents a unique attribute, offering its own entrance, a private bedroom & bath w/laundry facilities, a den/flex space, & storage/workshop area. The landscaping is meticulously manicured, featuring vibrant flower gardens, inviting sitting areas, a brick fence,& an original iron entrance gate. This distinctive residence has been lovingly maintained and updated. Be a part of the thriving downtown community & enjoy walking or riding a golf cart to local breweries, shopping, & restaurants. You don't want to miss this home!
Location
State NC
County Lincoln
Zoning R-15
Rooms
Basement Exterior Entry, Finished, French Drain, Storage Space, Sump Pump, Walk-Out Access
Main Level Bedrooms 2
Interior
Interior Features Built-in Features, Kitchen Island, Open Floorplan, Pantry, Storage, Walk-In Closet(s)
Heating Forced Air, Natural Gas
Cooling Central Air
Flooring Vinyl
Fireplaces Type Family Room, Gas Log
Fireplace true
Appliance Dishwasher, Electric Cooktop, Exhaust Hood, Gas Water Heater, Microwave, Self Cleaning Oven, Wall Oven
Laundry Inside, Laundry Closet, Laundry Room, Lower Level, Main Level
Exterior
Garage Spaces 2.0
Fence Back Yard, Fenced
Utilities Available Cable Available, Gas, Satellite Internet Available
Roof Type Shingle
Street Surface Concrete,Paved
Accessibility Zero-Grade Entry
Porch Terrace
Garage true
Building
Lot Description Corner Lot, Wooded
Foundation Basement, Crawl Space
Sewer Public Sewer
Water City
Architectural Style Ranch
Level or Stories One
Structure Type Brick Partial,Vinyl
New Construction false
Schools
Elementary Schools S. Ray Lowder
Middle Schools Lincolnton
High Schools Lincolnton
Others
Senior Community false
Acceptable Financing Cash, Conventional, FHA, USDA Loan, VA Loan
Listing Terms Cash, Conventional, FHA, USDA Loan, VA Loan
Special Listing Condition None
Read Less Info
Want to know what your home might be worth? Contact us for a FREE valuation!

Our team is ready to help you sell your home for the highest possible price ASAP
© 2025 Listings courtesy of Canopy MLS as distributed by MLS GRID. All Rights Reserved.
Bought with Jane McGill • Jane McGill Real Estate
"My job is to find and attract mastery-based agents to the office, protect the culture, and make sure everyone is happy! "






