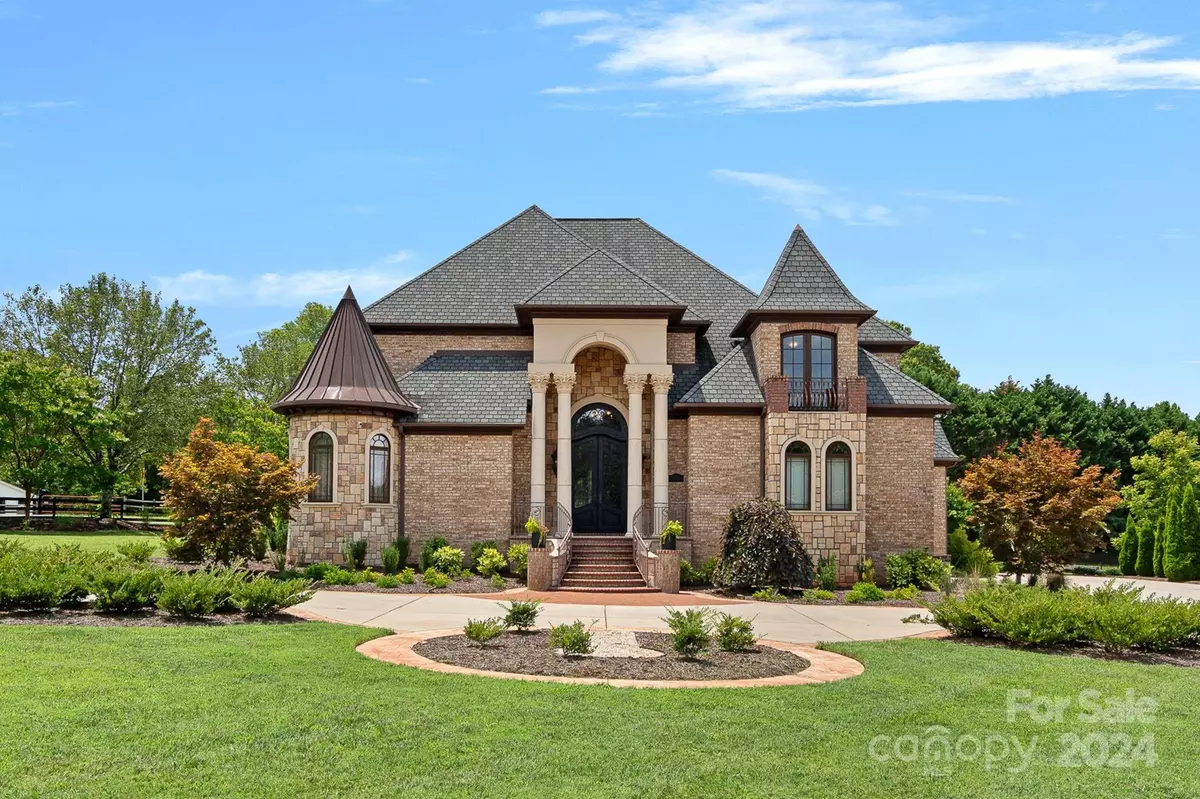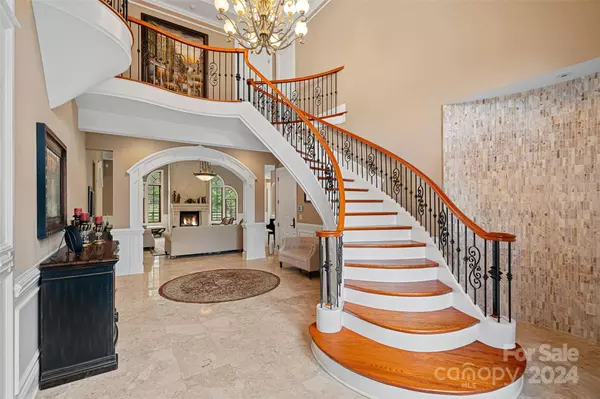$1,200,000
$1,395,000
14.0%For more information regarding the value of a property, please contact us for a free consultation.
3 Beds
5 Baths
5,602 SqFt
SOLD DATE : 01/13/2025
Key Details
Sold Price $1,200,000
Property Type Single Family Home
Sub Type Single Family Residence
Listing Status Sold
Purchase Type For Sale
Square Footage 5,602 sqft
Price per Sqft $214
Subdivision Palace Chase
MLS Listing ID 4165137
Sold Date 01/13/25
Bedrooms 3
Full Baths 4
Half Baths 1
Abv Grd Liv Area 5,602
Year Built 2010
Lot Size 1.000 Acres
Acres 1.0
Property Description
REDUCED! Bring an Offer. This exquisite, stately residence is a must see. Upon entering, you'll be captivated by the home's exceptional details, including elegant marble floors and a sweeping staircase with a charming balcony. Designed with entertainers in mind, the property features a gourmet kitchen equipped with custom cabinetry and high-end appliances, complemented by a delightful keeping room. The dining area boasts a Swarovski chandelier. The spacious primary bedroom includes a fireplace and a custom closet.
Upstairs, you'll discover a media room with a mini bar, two additional bedrooms, and three full baths. Additionally, there is an exercise room and a versatile bonus/bedroom with a mini fridge and microwave. (Please note: the septic system is designed for three bedrooms)
Situated on a one-acre lot with no HOA, this home offers convenient access to Kannapolis, Davidson, and Mooresville. Don't miss the opportunity —schedule your viewing today! Bring an offer!
Location
State NC
County Cabarrus
Zoning AO
Rooms
Main Level Bedrooms 1
Interior
Heating Heat Pump
Cooling Ceiling Fan(s), Central Air
Flooring Laminate, Marble
Fireplaces Type Family Room, Primary Bedroom
Fireplace true
Appliance Convection Oven, Dishwasher, Disposal, Double Oven, Electric Water Heater, Exhaust Fan, Exhaust Hood, Gas Cooktop, Gas Range, Microwave, Oven, Refrigerator, Washer/Dryer
Exterior
Exterior Feature Outdoor Kitchen
Garage Spaces 2.0
Utilities Available Gas
Waterfront Description None
Roof Type Composition
Garage true
Building
Lot Description Level
Foundation Crawl Space
Sewer Septic Installed
Water City
Level or Stories Two
Structure Type Brick Full,Stone Veneer
New Construction false
Schools
Elementary Schools Unspecified
Middle Schools Unspecified
High Schools Unspecified
Others
Senior Community false
Acceptable Financing Cash, Conventional
Listing Terms Cash, Conventional
Special Listing Condition None
Read Less Info
Want to know what your home might be worth? Contact us for a FREE valuation!

Our team is ready to help you sell your home for the highest possible price ASAP
© 2025 Listings courtesy of Canopy MLS as distributed by MLS GRID. All Rights Reserved.
Bought with Libby Allison • NextHome World Class
"My job is to find and attract mastery-based agents to the office, protect the culture, and make sure everyone is happy! "






