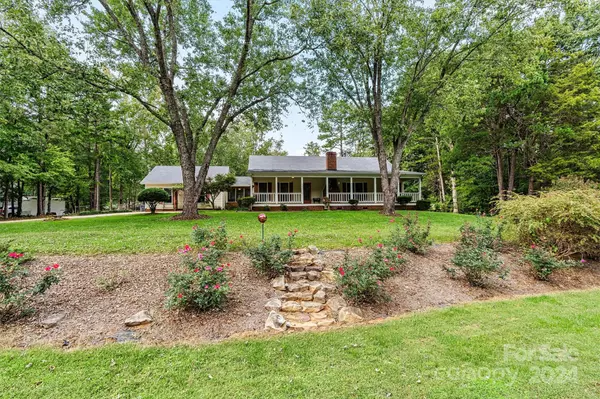$345,000
$365,000
5.5%For more information regarding the value of a property, please contact us for a free consultation.
3 Beds
2 Baths
1,620 SqFt
SOLD DATE : 01/06/2025
Key Details
Sold Price $345,000
Property Type Single Family Home
Sub Type Single Family Residence
Listing Status Sold
Purchase Type For Sale
Square Footage 1,620 sqft
Price per Sqft $212
Subdivision Deertrack
MLS Listing ID 4189501
Sold Date 01/06/25
Style Ranch
Bedrooms 3
Full Baths 2
Abv Grd Liv Area 1,620
Year Built 1989
Lot Size 0.640 Acres
Acres 0.64
Property Description
PRICE REDUCTION! Home sold "as is". Three-bedroom, two-bathroom home nestled on .68 acres. Expansive covered porch invites you to bask in the peace and quiet. Spacious great room is complete with a cozy brick fireplace. Kitchen boasts granite countertops, a center island, and breakfast bar, open floor plan that includes a dining area. Large primary bedroom with an en-suite bathroom is situated on one side of the great room, ensuring privacy. Two more bedrooms and a full bath across home. Lots of storage with sizable laundry room and walk-in pantry/utility closet. Enclosed breezeway links the home to garage, equipped with a single garage door but enough space for two cars. Install a second garage door or use half of the garage as workshop. Possibilities are endless! In the backyard, you'll find a newly constructed tobacco shed for storing all your tools, as well as a large deck adjacent to the dining area. So much potential in this home.
Location
State NC
County Lincoln
Zoning R-SF
Rooms
Main Level Bedrooms 3
Interior
Interior Features Attic Stairs Pulldown, Kitchen Island, Open Floorplan, Pantry, Split Bedroom
Heating Natural Gas
Cooling Central Air
Flooring Carpet, Tile, Wood
Fireplaces Type Great Room
Fireplace true
Appliance Dishwasher, Gas Cooktop, Gas Water Heater, Oven, Refrigerator
Exterior
Garage Spaces 2.0
Fence Back Yard, Fenced, Partial
Utilities Available Cable Available, Cable Connected
Roof Type Shingle
Garage true
Building
Lot Description Cleared, Level
Foundation Crawl Space
Sewer Septic Installed
Water County Water
Architectural Style Ranch
Level or Stories Two
Structure Type Fiber Cement
New Construction false
Schools
Elementary Schools Unspecified
Middle Schools Unspecified
High Schools Unspecified
Others
Senior Community false
Restrictions Building,Deed,Manufactured Home Allowed,Manufactured Home Not Allowed
Acceptable Financing Cash, Conventional, FHA
Listing Terms Cash, Conventional, FHA
Special Listing Condition None
Read Less Info
Want to know what your home might be worth? Contact us for a FREE valuation!

Our team is ready to help you sell your home for the highest possible price ASAP
© 2025 Listings courtesy of Canopy MLS as distributed by MLS GRID. All Rights Reserved.
Bought with Mark Rubenstein • KB Fisher & Co
"My job is to find and attract mastery-based agents to the office, protect the culture, and make sure everyone is happy! "






