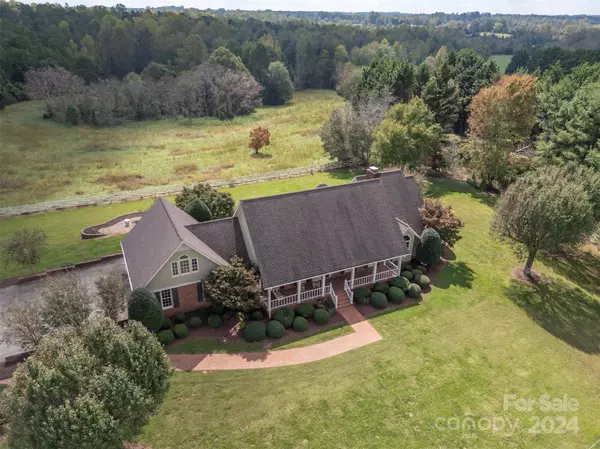$775,000
$835,000
7.2%For more information regarding the value of a property, please contact us for a free consultation.
3 Beds
4 Baths
3,265 SqFt
SOLD DATE : 01/06/2025
Key Details
Sold Price $775,000
Property Type Single Family Home
Sub Type Single Family Residence
Listing Status Sold
Purchase Type For Sale
Square Footage 3,265 sqft
Price per Sqft $237
MLS Listing ID 4191056
Sold Date 01/06/25
Bedrooms 3
Full Baths 3
Half Baths 1
Abv Grd Liv Area 3,265
Year Built 1986
Lot Size 17.000 Acres
Acres 17.0
Property Description
BEAUTIFUL COUNTRY HOME ON 17 ACRES! This beautiful one owner home has a wonderful floor plan with large rooms, awesome sunroom with heat/air. Main level primary BR, large primary bath with nice large walk in shower. Large foyer leads to library/office with built in book shelves, large dining room and an amazing 17'8"x 26' living room with beautiful FP. Updated kitchen with loads of cabinetry, granite counters, work island with vegetable sink, pantry and breakfast area. Located off the breakfast area is a 15.5X17.5 heated and cooled sun room leading to a 15.5 x 17.5 brick patio overlooking the private pasture and wooded acreage. Land lays very good for additional pasture or even suitable for additional homesites. Large double garage with large storage room, permanent staircase to unfinished attic over garage. Professional landscaped and maintained. Brand new pressure tank, roof is 5 years old, HVAC 2015, AT&T internet.
Location
State NC
County Rutherford
Zoning none
Rooms
Main Level Bedrooms 1
Interior
Interior Features Attic Stairs Fixed, Entrance Foyer, Kitchen Island, Pantry, Storage, Walk-In Closet(s)
Heating Electric, Heat Pump
Cooling Central Air, Electric
Flooring Carpet, Tile, Wood
Fireplaces Type Gas Log, Living Room
Fireplace true
Appliance Dishwasher, Dryer, Electric Oven, Electric Water Heater, Gas Cooktop, Microwave, Refrigerator, Washer, Washer/Dryer
Exterior
Garage Spaces 2.0
Fence Back Yard, Partial, Wood
Utilities Available Propane, Underground Power Lines
Roof Type Shingle
Garage true
Building
Lot Description Green Area, Level, Pasture, Wooded
Foundation Crawl Space
Sewer Septic Installed
Water Well
Level or Stories One and One Half
Structure Type Brick Partial,Other - See Remarks
New Construction false
Schools
Elementary Schools Unspecified
Middle Schools Unspecified
High Schools Unspecified
Others
Senior Community false
Restrictions No Restrictions
Acceptable Financing Cash, Conventional, VA Loan
Horse Property Horses Allowed, Pasture
Listing Terms Cash, Conventional, VA Loan
Special Listing Condition None
Read Less Info
Want to know what your home might be worth? Contact us for a FREE valuation!

Our team is ready to help you sell your home for the highest possible price ASAP
© 2025 Listings courtesy of Canopy MLS as distributed by MLS GRID. All Rights Reserved.
Bought with Barbara Keever • Odean Keever & Associates, Inc.
"My job is to find and attract mastery-based agents to the office, protect the culture, and make sure everyone is happy! "






