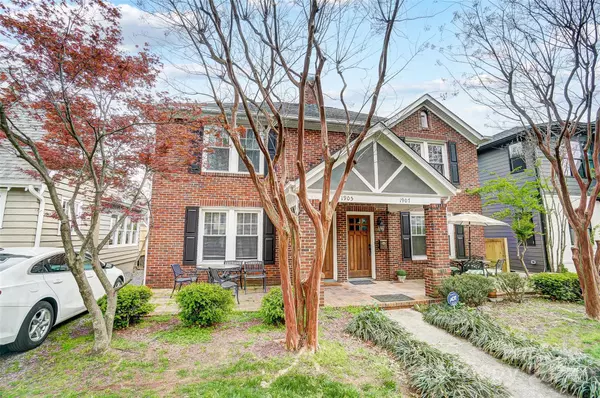$825,000
$895,000
7.8%For more information regarding the value of a property, please contact us for a free consultation.
4 Beds
2 Baths
2,185 SqFt
SOLD DATE : 11/27/2024
Key Details
Sold Price $825,000
Property Type Multi-Family
Sub Type Duplex
Listing Status Sold
Purchase Type For Sale
Square Footage 2,185 sqft
Price per Sqft $377
Subdivision Dilworth
MLS Listing ID 4121177
Sold Date 11/27/24
Style Traditional
Bedrooms 4
Full Baths 2
Abv Grd Liv Area 2,185
Year Built 1938
Lot Size 7,405 Sqft
Acres 0.17
Lot Dimensions .17
Property Description
Quaint 1930's duplex in historic Dilworth! Timeless Allure! This property offers two mirror-image units, each featuring 2 brs and 1 bath, perfect for both residents and investors! Radiating vintage character with original hardwood floors, elegant crown molding, and ample natural light. The bedrooms provide comfortable retreats and a shared bathroom features classic tilework and fixtures. The shared deck and expansive lawn with mature trees create a tranquil oasis, perfect for enjoying Charlotte's mild climate. Prime location in the heart of Dilworth ensures easy access to the neighborhood's vibrant shops, restaurants, and parks, as well as Uptown's bustling amenities. Just steps to Freedom Park! Whether you're seeking a charming residence with income potential or a savvy investment opportunity in one of Charlotte's most desirable neighborhoods, this 1930s duplex offers timeless elegance and enduring appeal. Don't miss your chance to own a piece of history in the Dilworth area.
Location
State NC
County Mecklenburg
Zoning R5
Interior
Heating Central, Electric, Forced Air, Heat Pump, Natural Gas
Cooling Ceiling Fan(s), Central Air
Flooring Tile, Wood
Fireplaces Type Living Room
Fireplace true
Appliance Dishwasher, Electric Oven, Electric Range, Electric Water Heater
Exterior
Fence Back Yard, Fenced
Roof Type Shingle
Garage false
Building
Lot Description Level
Foundation Crawl Space
Sewer Public Sewer
Water City
Architectural Style Traditional
Structure Type Brick Partial,Wood
New Construction false
Schools
Elementary Schools Dilworth / Sedgefield
Middle Schools Sedgefield
High Schools Myers Park
Others
Senior Community false
Acceptable Financing Cash, Conventional, Owner Financing, VA Loan
Listing Terms Cash, Conventional, Owner Financing, VA Loan
Special Listing Condition Subject to Lease, None
Read Less Info
Want to know what your home might be worth? Contact us for a FREE valuation!

Our team is ready to help you sell your home for the highest possible price ASAP
© 2025 Listings courtesy of Canopy MLS as distributed by MLS GRID. All Rights Reserved.
Bought with Lisa Emory • COMPASS
"My job is to find and attract mastery-based agents to the office, protect the culture, and make sure everyone is happy! "






