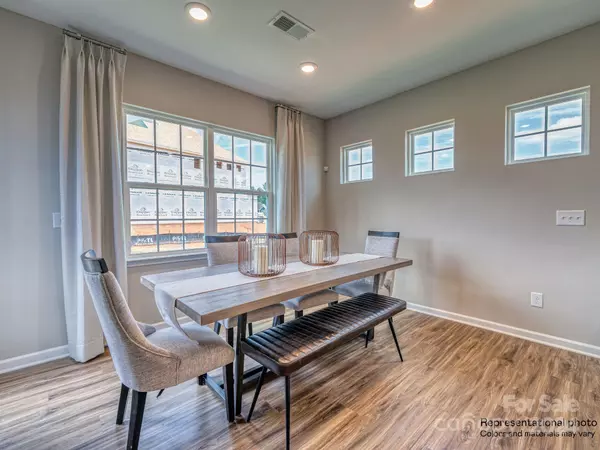$528,999
$528,999
For more information regarding the value of a property, please contact us for a free consultation.
5 Beds
4 Baths
2,659 SqFt
SOLD DATE : 11/19/2024
Key Details
Sold Price $528,999
Property Type Single Family Home
Sub Type Single Family Residence
Listing Status Sold
Purchase Type For Sale
Square Footage 2,659 sqft
Price per Sqft $198
Subdivision Falls Cove At Lake Norman
MLS Listing ID 4181969
Sold Date 11/19/24
Bedrooms 5
Full Baths 4
Construction Status Under Construction
HOA Fees $54/qua
HOA Y/N 1
Abv Grd Liv Area 2,659
Year Built 2024
Lot Size 0.450 Acres
Acres 0.45
Property Description
The grass is always greener in our Greenway with unfinished basement model! This lovely homesite back to trees with the waters of Lake Norman in the distance! This popular model also features guest suite on the main along with full bath. Plus you'll appreciate the oversized study with French doors on the main level. The gourmet kitchen with double ovens opens right up to a spacious family room with cozy fireplace. Upstairs you'll find four spacious bedrooms including primary, with large walk in closets. One bedroom includes private bath. The unfinished basement offers unlimited possibilities for additional recreation room, bedroom and bath, storage and more. Falls Cove is located near main street shopping and dining and Lake Norman State Park swim beach and bathhouse complex. Community features outdoor pool, playground, open field area for play, amenity center with fitness room, covered cabana area and more!
Location
State NC
County Iredell
Zoning CMX
Rooms
Basement Bath/Stubbed, Exterior Entry, Interior Entry, Unfinished, Walk-Out Access
Main Level Bedrooms 1
Interior
Interior Features Attic Stairs Pulldown, Cable Prewire, Kitchen Island, Open Floorplan, Pantry, Walk-In Closet(s), Walk-In Pantry
Heating Natural Gas, Zoned
Cooling Central Air, Zoned
Flooring Carpet, Tile, Vinyl
Fireplaces Type Family Room, Gas Log, Gas Vented
Fireplace true
Appliance Dishwasher, Disposal, Double Oven, Electric Water Heater, Exhaust Fan, Gas Cooktop, Microwave, Plumbed For Ice Maker
Exterior
Garage Spaces 2.0
Community Features Clubhouse, Fitness Center, Playground, Sidewalks, Street Lights, Walking Trails
Utilities Available Cable Available
Roof Type Shingle
Garage true
Building
Lot Description Private, Wooded, Views
Foundation Basement
Builder Name Lennar
Sewer Public Sewer
Water City
Level or Stories Two
Structure Type Cedar Shake,Hardboard Siding,Stone Veneer
New Construction true
Construction Status Under Construction
Schools
Elementary Schools Troutman
Middle Schools Troutman
High Schools South Iredell
Others
Senior Community false
Restrictions Architectural Review,Subdivision
Acceptable Financing Cash, Conventional, FHA
Listing Terms Cash, Conventional, FHA
Special Listing Condition None
Read Less Info
Want to know what your home might be worth? Contact us for a FREE valuation!

Our team is ready to help you sell your home for the highest possible price ASAP
© 2025 Listings courtesy of Canopy MLS as distributed by MLS GRID. All Rights Reserved.
Bought with Alina Lorenzo • Southern Homes of the Carolinas, Inc
"My job is to find and attract mastery-based agents to the office, protect the culture, and make sure everyone is happy! "






