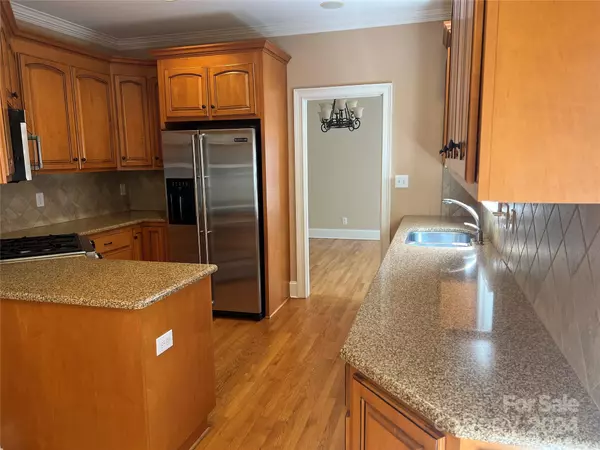$670,000
$700,000
4.3%For more information regarding the value of a property, please contact us for a free consultation.
4 Beds
5 Baths
2,858 SqFt
SOLD DATE : 11/18/2024
Key Details
Sold Price $670,000
Property Type Single Family Home
Sub Type Single Family Residence
Listing Status Sold
Purchase Type For Sale
Square Footage 2,858 sqft
Price per Sqft $234
Subdivision Sharon Commons
MLS Listing ID 4166685
Sold Date 11/18/24
Style Traditional
Bedrooms 4
Full Baths 4
Half Baths 1
HOA Fees $140/mo
HOA Y/N 1
Abv Grd Liv Area 2,858
Year Built 1995
Lot Size 5,227 Sqft
Acres 0.12
Lot Dimensions 46x97x40x23x120
Property Description
Full brick 4 bedroom, 4.5 bath south Charlotte home in a quiet tucked away neighborhood of 20 similar homes. Home is minutes from South Park, Ballantyne & uptown. New interior paint, exterior trip rot repaired and painted. Power washed. It's awesome location puts this home right in the middle of popular schools, great entertainment & restaurant options, nearby medical facilities & easy access to major routes of transportation. Main floor primary w/tray ceiling, full bath with shower, garden tub & a large walk-in closet. 3 second floor bedrooms each with their own full bathroom. Large bonus/4th bedroom can be in-law suite. Granite kitchen with gas range has breakfast area & leads to the formal dining room which empties into the large living room with gas log fireplace. Plenty of hardwoods down & lots of windows allowing in the natural light. Back yard patio is surrounded by a brick fence with one wall shared. This home needs a bit of care & is being sold 'AS IS". Make an Offer.
Location
State NC
County Mecklenburg
Zoning N1-A
Rooms
Main Level Bedrooms 1
Interior
Interior Features Attic Stairs Pulldown, Breakfast Bar, Entrance Foyer, Garden Tub, Pantry, Walk-In Closet(s)
Heating Forced Air, Natural Gas
Cooling Central Air
Flooring Carpet, Tile, Wood
Fireplaces Type Gas Log, Living Room
Fireplace true
Appliance Dishwasher, Disposal, Gas Range, Microwave
Exterior
Garage Spaces 2.0
Fence Back Yard, Stone
Utilities Available Electricity Connected, Gas
Roof Type Composition
Parking Type Driveway, Attached Garage, Garage Faces Front
Garage true
Building
Lot Description Cul-De-Sac, Level
Foundation Crawl Space
Sewer Public Sewer
Water City
Architectural Style Traditional
Level or Stories Two
Structure Type Brick Full
New Construction false
Schools
Elementary Schools Beverly Woods
Middle Schools Carmel
High Schools South Mecklenburg
Others
HOA Name CAMS
Senior Community false
Restrictions Architectural Review,Subdivision,Other - See Remarks
Acceptable Financing Cash, Conventional
Listing Terms Cash, Conventional
Special Listing Condition None
Read Less Info
Want to know what your home might be worth? Contact us for a FREE valuation!

Our team is ready to help you sell your home for the highest possible price ASAP
© 2024 Listings courtesy of Canopy MLS as distributed by MLS GRID. All Rights Reserved.
Bought with Keith Stewart • Berkshire Hathaway HomeServices Carolinas Realty

"My job is to find and attract mastery-based agents to the office, protect the culture, and make sure everyone is happy! "






