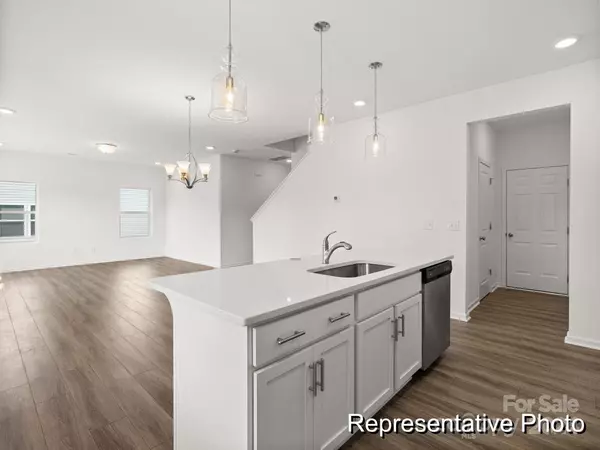$404,900
$404,900
For more information regarding the value of a property, please contact us for a free consultation.
4 Beds
3 Baths
2,300 SqFt
SOLD DATE : 11/15/2024
Key Details
Sold Price $404,900
Property Type Single Family Home
Sub Type Single Family Residence
Listing Status Sold
Purchase Type For Sale
Square Footage 2,300 sqft
Price per Sqft $176
Subdivision River Heights
MLS Listing ID 4189880
Sold Date 11/15/24
Style Modern
Bedrooms 4
Full Baths 3
Construction Status Completed
HOA Fees $41
HOA Y/N 1
Abv Grd Liv Area 2,300
Year Built 2024
Lot Size 6,969 Sqft
Acres 0.16
Property Description
Move-In Ready 4 BR / 3 BA home in River Heights! The Whitney - The first floor features a spacious guest bedroom, full bath, dining room, kitchen, and an expansive great room. A built-in Pantry and a convenient Bench are located by the entry to your 2-car Garage. The second floor features primary with ensuite, two secondary bedrooms, additional full bath, office, game room, and laundry room. Home features a rear covered porch, 4x16 side bump in garage for additional storage, upgraded kitchen tile back splash, quartz counters, cabinetry, and more! Nestled in the heart of the Greater Charlotte region, River Heights boasts an unbeatable location. Just a 25-minute drive from the bustling cities of Charlotte and Huntersville, and a mere 10 minutes from the quaint allure of Belmont, your new home positions you perfectly for work and play. Plus, with Charlotte Douglas International Airport only 15 minutes away, travel becomes a breeze.
Location
State NC
County Gaston
Zoning Res
Rooms
Main Level Bedrooms 1
Interior
Interior Features Built-in Features, Kitchen Island, Open Floorplan, Walk-In Closet(s), Walk-In Pantry
Heating Electric, Heat Pump
Cooling Central Air
Flooring Carpet, Laminate, Tile
Fireplace false
Appliance Dishwasher, Disposal, Electric Range, Microwave, Plumbed For Ice Maker
Exterior
Garage Spaces 2.0
Roof Type Fiberglass
Garage true
Building
Foundation Slab
Builder Name True Homes
Sewer Public Sewer
Water City
Architectural Style Modern
Level or Stories Two
Structure Type Stone Veneer,Vinyl
New Construction true
Construction Status Completed
Schools
Elementary Schools Lowell
Middle Schools Holbrook
High Schools Ashbrook
Others
HOA Name Superior Association Management
Senior Community false
Restrictions Architectural Review,Subdivision
Acceptable Financing Cash, Conventional, FHA, VA Loan
Listing Terms Cash, Conventional, FHA, VA Loan
Special Listing Condition None
Read Less Info
Want to know what your home might be worth? Contact us for a FREE valuation!

Our team is ready to help you sell your home for the highest possible price ASAP
© 2024 Listings courtesy of Canopy MLS as distributed by MLS GRID. All Rights Reserved.
Bought with Timothy Ogburn • Lantern Realty & Development, LLC

"My job is to find and attract mastery-based agents to the office, protect the culture, and make sure everyone is happy! "






