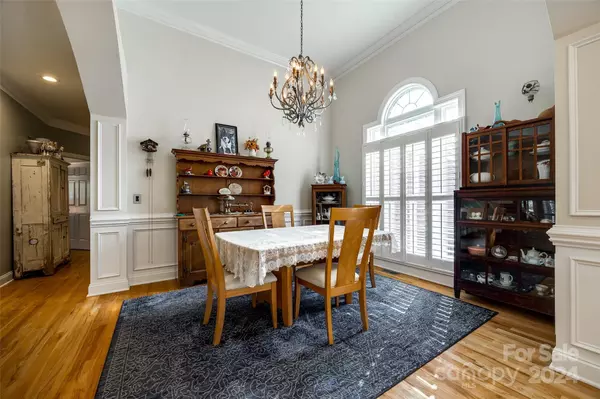$510,000
$499,900
2.0%For more information regarding the value of a property, please contact us for a free consultation.
3 Beds
3 Baths
2,640 SqFt
SOLD DATE : 11/15/2024
Key Details
Sold Price $510,000
Property Type Single Family Home
Sub Type Single Family Residence
Listing Status Sold
Purchase Type For Sale
Square Footage 2,640 sqft
Price per Sqft $193
Subdivision Country Club Estates
MLS Listing ID 4176216
Sold Date 11/15/24
Style Traditional
Bedrooms 3
Full Baths 2
Half Baths 1
Abv Grd Liv Area 2,640
Year Built 2006
Lot Size 0.730 Acres
Acres 0.73
Property Description
Welcome to your dream home in the heart of Rock Hill! This stunning 1.5-story full brick residence offers 3 spacious bedrooms, bonus could be 4th bedroom, and 2.5 bathrooms, combining classic charm with modern comforts on a generous .73-acre lot.
Step inside to discover a beautifully maintained interior featuring a cozy bonus room perfect for a home office or play area. The inviting all-season room extends your living space year-round, whether you're enjoying a sunny morning or a chilly evening. The property boasts a fully fenced backyard with deck, providing a private oasis for relaxation or entertaining.
An extra-long driveway leads to a two-car garage and a carport with a concrete pad, ideal for RV parking or additional vehicle storage. With its prime location in Rock Hill, this home combines convenience and tranquility, offering a blend of functionality and style. Don’t miss your chance to own this exceptional property—schedule a tour today!
Location
State SC
County York
Zoning SF-3
Rooms
Main Level Bedrooms 3
Interior
Interior Features Attic Walk In, Cable Prewire, Open Floorplan, Pantry, Split Bedroom, Walk-In Closet(s)
Heating Central
Cooling Central Air
Flooring Carpet, Tile, Wood
Fireplaces Type Family Room
Fireplace true
Appliance Dishwasher
Exterior
Garage Spaces 2.0
Fence Fenced, Full
Community Features Golf, Pond
Utilities Available Cable Available, Cable Connected, Electricity Connected, Gas
Roof Type Shingle
Parking Type Detached Carport, RV Access/Parking
Garage true
Building
Foundation Crawl Space
Sewer Public Sewer
Water City
Architectural Style Traditional
Level or Stories One and One Half
Structure Type Brick Full
New Construction false
Schools
Elementary Schools Oakdale
Middle Schools Saluda Trail
High Schools South Pointe (Sc)
Others
Senior Community false
Acceptable Financing Cash, Conventional, FHA, VA Loan
Listing Terms Cash, Conventional, FHA, VA Loan
Special Listing Condition None
Read Less Info
Want to know what your home might be worth? Contact us for a FREE valuation!

Our team is ready to help you sell your home for the highest possible price ASAP
© 2024 Listings courtesy of Canopy MLS as distributed by MLS GRID. All Rights Reserved.
Bought with Angela Doyle • Better Homes and Garden Real Estate Paracle

"My job is to find and attract mastery-based agents to the office, protect the culture, and make sure everyone is happy! "






