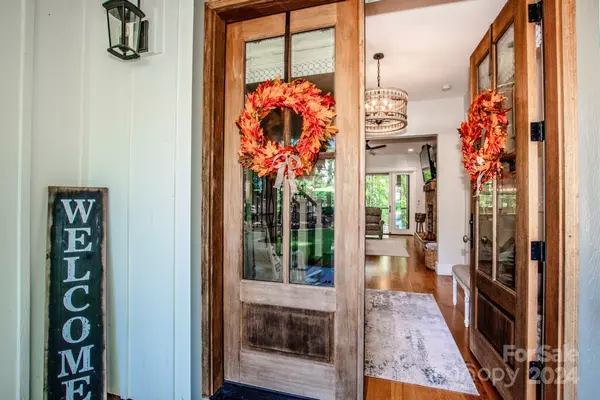$980,000
$1,000,000
2.0%For more information regarding the value of a property, please contact us for a free consultation.
4 Beds
5 Baths
3,979 SqFt
SOLD DATE : 11/13/2024
Key Details
Sold Price $980,000
Property Type Single Family Home
Sub Type Single Family Residence
Listing Status Sold
Purchase Type For Sale
Square Footage 3,979 sqft
Price per Sqft $246
Subdivision Stillwater
MLS Listing ID 4188770
Sold Date 11/13/24
Bedrooms 4
Full Baths 4
Half Baths 1
HOA Fees $38
HOA Y/N 1
Abv Grd Liv Area 3,275
Year Built 2019
Lot Size 0.780 Acres
Acres 0.78
Property Description
You'll be wowed upon entering this meticulously maintained,immaculate,move-in-ready 4-bdrm,4.5-bath waterfront home featuring custom finishes throughout w/room for a pool. No expense was spared in designing this amazing home! The natural wide plank floors,extensive trim work,tile work,moldings & built-ins showcase the attention to detail in every room. The stunning chef’s kitchen is equipped w/Bosch appliances,wet bar & a spacious layout perfect for entertaining flowing seamlessly into the open floor plan. Enjoy paddle boarding/kayaking right from your own backyard,then relax in the large vaulted screened-in porch or by the outdoor paver patio w/firepit. The fenced yard offers privacy while the finished basement includes a rec room & full bath.The xlarge garage easily fits large vehicles w/room for a workshop or storage. The primary suite is on the main level & upstairs you’ll find 3 bdrms w/en-suite baths & custom built-ins,laundry chute plus a spacious loft. Bsmt 704sqft unpermitted
Location
State NC
County Lincoln
Zoning R-SF
Body of Water Lake Norman
Rooms
Basement Finished, Walk-Out Access, Walk-Up Access
Main Level Bedrooms 1
Interior
Interior Features Breakfast Bar, Built-in Features, Central Vacuum, Drop Zone, Entrance Foyer, Kitchen Island, Open Floorplan, Pantry, Storage, Walk-In Closet(s), Walk-In Pantry, Wet Bar
Heating Central, Forced Air, Heat Pump
Cooling Central Air
Flooring Tile, Wood
Fireplaces Type Family Room, Gas
Fireplace true
Appliance Convection Oven, Dishwasher, Disposal, Exhaust Hood, Gas Cooktop, Gas Water Heater, Tankless Water Heater
Exterior
Exterior Feature Fire Pit, In-Ground Irrigation
Garage Spaces 2.0
Fence Back Yard, Fenced
Community Features RV/Boat Storage
Waterfront Description None
View Water
Roof Type Shingle,Metal
Garage true
Building
Lot Description Private, Wooded, Waterfront
Foundation Basement
Sewer County Sewer
Water County Water
Level or Stories Two
Structure Type Brick Partial,Fiber Cement
New Construction false
Schools
Elementary Schools St. James
Middle Schools East Lincoln
High Schools East Lincoln
Others
HOA Name Lake Norman Realty Property management
Senior Community false
Restrictions Architectural Review
Acceptable Financing Cash, Conventional, VA Loan
Listing Terms Cash, Conventional, VA Loan
Special Listing Condition None
Read Less Info
Want to know what your home might be worth? Contact us for a FREE valuation!

Our team is ready to help you sell your home for the highest possible price ASAP
© 2024 Listings courtesy of Canopy MLS as distributed by MLS GRID. All Rights Reserved.
Bought with Susan Fossett • Keller Williams South Park

"My job is to find and attract mastery-based agents to the office, protect the culture, and make sure everyone is happy! "






