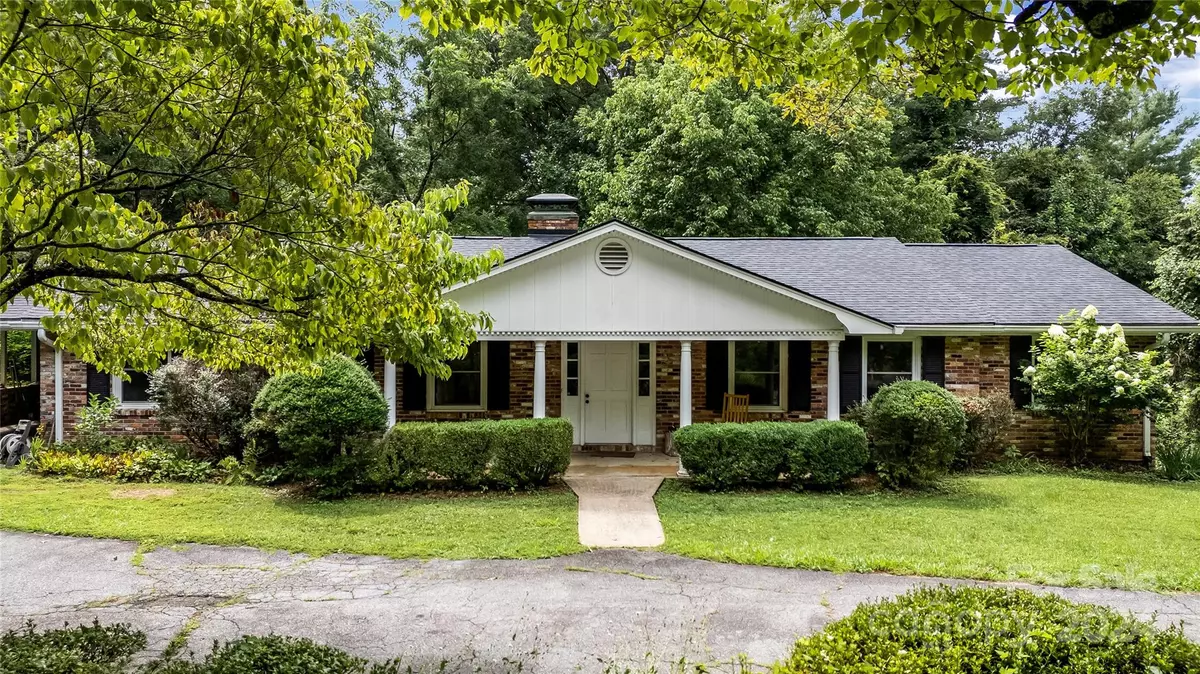$495,000
$495,000
For more information regarding the value of a property, please contact us for a free consultation.
3 Beds
3 Baths
2,813 SqFt
SOLD DATE : 11/08/2024
Key Details
Sold Price $495,000
Property Type Single Family Home
Sub Type Single Family Residence
Listing Status Sold
Purchase Type For Sale
Square Footage 2,813 sqft
Price per Sqft $175
Subdivision Kanuga Pines
MLS Listing ID 4128129
Sold Date 11/08/24
Style Traditional
Bedrooms 3
Full Baths 2
Half Baths 1
Abv Grd Liv Area 2,079
Year Built 1968
Lot Size 1.280 Acres
Acres 1.28
Lot Dimensions 157x355x157x355
Property Description
Potential, Potential, Potential! This solid brick home has tons of upside potential with over 2,000 sqft of living space on the main floor and additional 700+ space downstairs. With a newer roof, windows, gutters, bathroom tile, downstairs carpet and flooring, and kitchen flooring, this home is waiting for you to put your special touches on the interior. Why pay for finishes that you would not pick out? Kanuga Pines is a small, quiet, well-kept neighborhood less than 3 miles from downtown. The backyard has plenty of space for a large lawn, garden, remove a few trees and open up your view of Glassy Mountain. Beautiful mature landscaping and a circular drive frame the curb appeal of this home.
The large eat in kitchen opens onto the deck and screen porch, and carport. The den has built ins and a cozy fireplace. The downstairs has a large double garage, family room, half bath, and another room currently used a bedroom would make a great office, craft, or workout space. As Is sale.
Location
State NC
County Henderson
Zoning R-40
Rooms
Basement Basement Garage Door, Interior Entry, Walk-Out Access
Main Level Bedrooms 3
Interior
Interior Features Pantry
Heating Forced Air
Cooling Central Air
Flooring Vinyl, Wood
Fireplaces Type Den
Fireplace true
Appliance Dishwasher, Electric Oven, Electric Range, Exhaust Hood, Gas Water Heater, Wall Oven
Exterior
Garage Spaces 2.0
Fence Back Yard, Chain Link, Privacy
Utilities Available Gas
View Winter
Roof Type Shingle
Garage true
Building
Lot Description Private
Foundation Basement
Sewer Septic Installed
Water City
Architectural Style Traditional
Level or Stories One
Structure Type Brick Full
New Construction false
Schools
Elementary Schools Atkinson
Middle Schools Unspecified
High Schools East Henderson
Others
Senior Community false
Acceptable Financing Cash, Conventional, FHA, VA Loan
Listing Terms Cash, Conventional, FHA, VA Loan
Special Listing Condition None
Read Less Info
Want to know what your home might be worth? Contact us for a FREE valuation!

Our team is ready to help you sell your home for the highest possible price ASAP
© 2024 Listings courtesy of Canopy MLS as distributed by MLS GRID. All Rights Reserved.
Bought with Cole Ordiway • BluAxis Realty

"My job is to find and attract mastery-based agents to the office, protect the culture, and make sure everyone is happy! "






