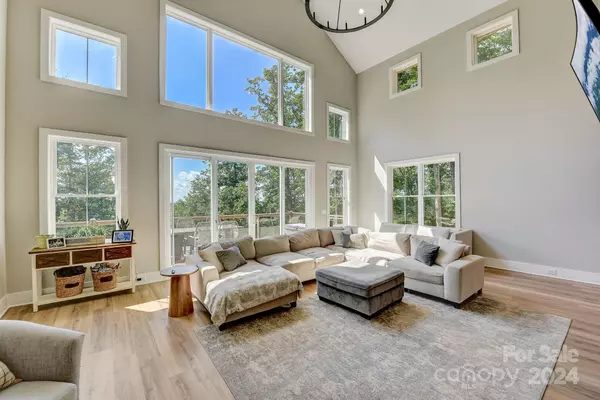$1,385,000
$1,400,000
1.1%For more information regarding the value of a property, please contact us for a free consultation.
4 Beds
4 Baths
4,694 SqFt
SOLD DATE : 11/06/2024
Key Details
Sold Price $1,385,000
Property Type Single Family Home
Sub Type Single Family Residence
Listing Status Sold
Purchase Type For Sale
Square Footage 4,694 sqft
Price per Sqft $295
Subdivision Little Mountain Estates
MLS Listing ID 4143175
Sold Date 11/06/24
Bedrooms 4
Full Baths 3
Half Baths 1
Abv Grd Liv Area 4,694
Year Built 2021
Lot Size 11.860 Acres
Acres 11.86
Property Description
This is your North Carolina dream home situated on 11.86 private wooded acres. This 4 bedroom 3.5 bath home wows you from the second you pass thru the gated entry to the property. Sweeping views of the Catawba valley await you from the decks, two story great room, and raised 360 degree observation level. At over 1200 ft of elevation you feel tucked away in a luxury mountain estate yet are 5 minutes from Lake Norman. In the home features a gourmet kitchen, with hidden pantry, separated from the great room by a see thru soaring two story hearth with natural stone. The great room is flooded by natural light and flows seamlessly outside. The master suite is also on the main level with a fantastic walk in shower, attached office, and large pass thru closet. The second floor features a massive bonus room, 3 spacious bedrooms, and loft area. The most unique feature of the house is the observation level above the loft, surrounded by windows with a 360 degree view of the surrounding area.
Location
State NC
County Catawba
Zoning R-40
Rooms
Main Level Bedrooms 1
Interior
Interior Features Built-in Features, Kitchen Island, Walk-In Pantry
Heating Heat Pump
Cooling Heat Pump
Fireplace true
Appliance Dishwasher, Dryer, Gas Cooktop, Gas Range, Microwave, Refrigerator, Washer/Dryer
Exterior
Exterior Feature Fire Pit
Garage Spaces 3.0
Parking Type Attached Garage
Garage true
Building
Lot Description Views
Foundation Crawl Space
Sewer Septic Installed
Water Well
Level or Stories Two
Structure Type Brick Partial,Hardboard Siding
New Construction false
Schools
Elementary Schools Unspecified
Middle Schools Unspecified
High Schools Unspecified
Others
Senior Community false
Acceptable Financing Cash, Conventional
Listing Terms Cash, Conventional
Special Listing Condition None
Read Less Info
Want to know what your home might be worth? Contact us for a FREE valuation!

Our team is ready to help you sell your home for the highest possible price ASAP
© 2024 Listings courtesy of Canopy MLS as distributed by MLS GRID. All Rights Reserved.
Bought with Jennifer Herlong • Allen Tate Charlotte South

"My job is to find and attract mastery-based agents to the office, protect the culture, and make sure everyone is happy! "






