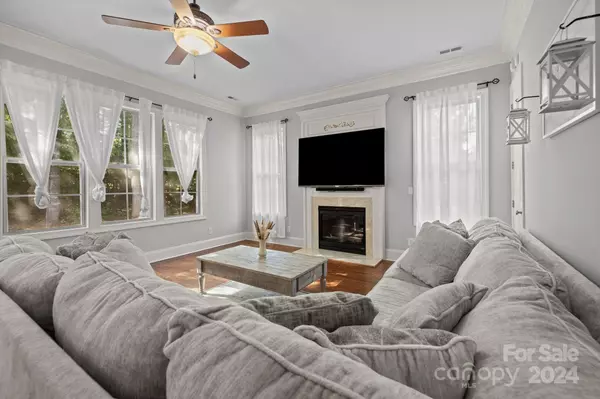$585,000
$599,900
2.5%For more information regarding the value of a property, please contact us for a free consultation.
4 Beds
4 Baths
2,984 SqFt
SOLD DATE : 10/28/2024
Key Details
Sold Price $585,000
Property Type Single Family Home
Sub Type Single Family Residence
Listing Status Sold
Purchase Type For Sale
Square Footage 2,984 sqft
Price per Sqft $196
Subdivision Prescot
MLS Listing ID 4179962
Sold Date 10/28/24
Bedrooms 4
Full Baths 3
Half Baths 1
HOA Fees $85/mo
HOA Y/N 1
Abv Grd Liv Area 2,984
Year Built 2006
Lot Size 0.450 Acres
Acres 0.45
Property Description
Discover this stunning home nestled in a peaceful cul-de-sac. Boasting hardwood floors throughout, the main level offers a private office (currently used as guest room), natural light, 10 foot ceilings & a spacious great room flow into the breakfast area & kitchen. The newly painted cabinets & backsplash, along with a large walk-in pantry, add a touch of modern elegance. Step outside into your private wooded backyard, a tranquil oasis brimming with potential. Upstairs, the hardwood floors continue to impress, leading you to a spacious loft, four bedrooms-two of which share a jack-and-Jill bathroom, and the third has its own bathroom, a convenient laundry room with a utility sink, & the luxurious primary retreat featuring custom closet built-ins. Enjoy the convenience of the nearby neighborhood walking trail, which connects to the Carolina Thread Trail. The community clubhouse/pool center, tennis courts, & soccer field. OPEN HOUSE Sunday the 15th 1-4, no showings beforehand.
Location
State NC
County Union
Zoning AJ5
Interior
Interior Features Attic Stairs Pulldown, Breakfast Bar, Built-in Features, Open Floorplan, Pantry, Walk-In Closet(s), Walk-In Pantry
Heating Forced Air, Heat Pump
Cooling Ceiling Fan(s), Central Air, Heat Pump
Flooring Carpet, Tile, Wood
Fireplaces Type Family Room
Fireplace true
Appliance Dishwasher, Disposal, Electric Oven, Electric Range, Exhaust Fan, Gas Water Heater, Microwave, Plumbed For Ice Maker, Refrigerator
Exterior
Garage Spaces 2.0
Community Features Clubhouse, Playground, Sidewalks, Sport Court, Street Lights, Tennis Court(s), Walking Trails
Utilities Available Cable Available
Roof Type Shingle
Garage true
Building
Lot Description Cul-De-Sac, Wooded
Foundation Slab
Sewer Public Sewer
Water City
Level or Stories Two
Structure Type Brick Partial,Shingle/Shake,Stone,Vinyl
New Construction false
Schools
Elementary Schools Kensington
Middle Schools Cuthbertson
High Schools Cuthbertson
Others
HOA Name Braesal Management
Senior Community false
Special Listing Condition None
Read Less Info
Want to know what your home might be worth? Contact us for a FREE valuation!

Our team is ready to help you sell your home for the highest possible price ASAP
© 2024 Listings courtesy of Canopy MLS as distributed by MLS GRID. All Rights Reserved.
Bought with Michele Santiago • RE/MAX Executive

"My job is to find and attract mastery-based agents to the office, protect the culture, and make sure everyone is happy! "






