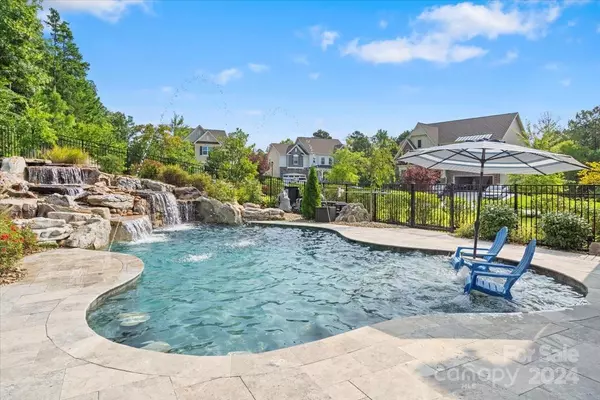$1,100,000
$1,135,000
3.1%For more information regarding the value of a property, please contact us for a free consultation.
5 Beds
4 Baths
3,886 SqFt
SOLD DATE : 10/25/2024
Key Details
Sold Price $1,100,000
Property Type Single Family Home
Sub Type Single Family Residence
Listing Status Sold
Purchase Type For Sale
Square Footage 3,886 sqft
Price per Sqft $283
Subdivision The Palisades
MLS Listing ID 4166564
Sold Date 10/25/24
Bedrooms 5
Full Baths 3
Half Baths 1
Construction Status Completed
HOA Fees $163/qua
HOA Y/N 1
Abv Grd Liv Area 3,886
Year Built 2019
Lot Size 0.470 Acres
Acres 0.47
Property Description
Experience unparalleled luxury in Montage's gated community with this nearly half-acre cul-de-sac lot, overlooking the 10th hole. The chef’s kitchen features double ovens, a 10-foot quartz island, pot filler, soft-close cabinets, and a stunning travertine backsplash. The custom bar includes a sink, double wine/beverage fridge, and under-cabinet lighting. The home boasts 5-inch hardwood floors, 8-foot solid core doors, crown molding, and a sound system with surround sound in two rooms. The main floor owner’s suite is a retreat with a wall of windows, a spa bath, and dual walk-in closets. Upstairs, the loft and bonus room continue the hardwood elegance. Automated window shades add comfort. Step outside to the screened-in porch and marvel at the travertine patio with a resort-style pool featuring a 15-foot tanning shelf and a 25-foot real rock automated waterfall. The outdoor area is beautifully landscaped with lighting and irrigation.This home offers the ultimate in luxury and comfort!
Location
State NC
County Mecklenburg
Zoning MX-3
Rooms
Main Level Bedrooms 1
Interior
Interior Features Attic Stairs Pulldown, Attic Walk In, Breakfast Bar, Cable Prewire, Drop Zone, Garden Tub, Kitchen Island, Open Floorplan, Pantry, Split Bedroom, Walk-In Closet(s), Walk-In Pantry, Wet Bar
Heating Natural Gas, Zoned
Cooling Ceiling Fan(s), Central Air, Zoned
Flooring Carpet, Hardwood, Tile
Fireplaces Type Family Room
Fireplace true
Appliance Bar Fridge, Convection Oven, Dishwasher, Disposal, Double Oven, Electric Oven, Electric Water Heater, Exhaust Hood, Gas Cooktop, Microwave, Oven, Plumbed For Ice Maker
Exterior
Garage Spaces 2.0
Fence Fenced
Community Features Clubhouse, Fitness Center, Game Court, Gated, Golf, Playground, Pond, Recreation Area, Sidewalks, Sport Court, Street Lights, Tennis Court(s), Walking Trails
Utilities Available Cable Available, Gas, Underground Power Lines, Wired Internet Available
Roof Type Shingle
Garage true
Building
Lot Description Cul-De-Sac, On Golf Course, Paved, Private, Wooded, Waterfall - Artificial
Foundation Slab
Sewer Public Sewer
Water City
Level or Stories Two
Structure Type Hardboard Siding,Shingle/Shake,Stone Veneer
New Construction false
Construction Status Completed
Schools
Elementary Schools Palisades Park
Middle Schools Southwest
High Schools Palisades
Others
Senior Community false
Restrictions Architectural Review
Acceptable Financing Cash, Conventional, FHA, VA Loan
Horse Property Equestrian Facilities
Listing Terms Cash, Conventional, FHA, VA Loan
Special Listing Condition None
Read Less Info
Want to know what your home might be worth? Contact us for a FREE valuation!

Our team is ready to help you sell your home for the highest possible price ASAP
© 2024 Listings courtesy of Canopy MLS as distributed by MLS GRID. All Rights Reserved.
Bought with Tara Poole • Keller Williams Ballantyne Area

"My job is to find and attract mastery-based agents to the office, protect the culture, and make sure everyone is happy! "






