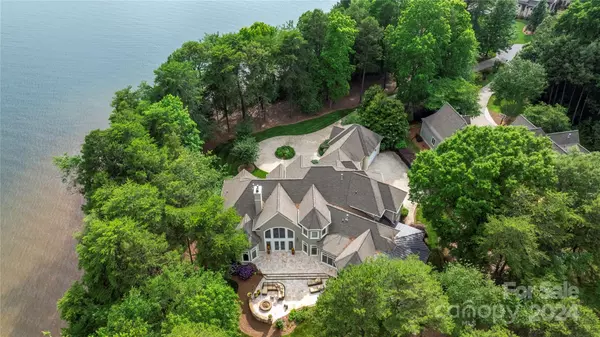$3,000,000
$3,250,000
7.7%For more information regarding the value of a property, please contact us for a free consultation.
5 Beds
5 Baths
6,017 SqFt
SOLD DATE : 10/15/2024
Key Details
Sold Price $3,000,000
Property Type Single Family Home
Sub Type Single Family Residence
Listing Status Sold
Purchase Type For Sale
Square Footage 6,017 sqft
Price per Sqft $498
Subdivision Sailview
MLS Listing ID 4149895
Sold Date 10/15/24
Style Transitional
Bedrooms 5
Full Baths 4
Half Baths 1
Construction Status Completed
HOA Fees $74/ann
HOA Y/N 1
Abv Grd Liv Area 6,017
Year Built 2002
Lot Size 1.364 Acres
Acres 1.364
Lot Dimensions Irregular
Property Sub-Type Single Family Residence
Property Description
Welcome to this magnificent Lake Norman waterfront home boasting 6037 sq ft of luxurious living space. Situated on a sprawling 1.36-acre point lot with 360-degree views, this 5-bedroom/4.5-bath residence offers unparalleled privacy & serenity. Step inside to find a grand foyer leading into the spacious living areas, featuring soaring ceilings, hardwood floors, and panoramic windows that flood the home w/ natural light. The gourmet kitchen is a chef's dream, with high-end appliances, custom cabinetry, & a large island for entertaining. The primary suite is a true retreat, with a spa-like ensuite bath overlooking the lake. Each additional bedroom is generously sized with views from every window. The separate living quarters are perfect for guests or extended family. Outside, the expansive patio & terrace are the perfect spot to take in the breathtaking views. The backyard offers endless possibilities for outdoor entertaining & recreation.
Location
State NC
County Lincoln
Zoning R-SF
Body of Water Lake Norman
Rooms
Guest Accommodations Interior Connected,Main Level,Separate Entrance,Separate Kitchen Facilities
Main Level Bedrooms 1
Interior
Interior Features Attic Finished, Attic Walk In, Breakfast Bar, Built-in Features, Cable Prewire, Drop Zone, Entrance Foyer, Garden Tub, Kitchen Island, Pantry, Walk-In Closet(s), Walk-In Pantry
Heating Central, Forced Air, Natural Gas, Zoned
Cooling Central Air, Electric, Multi Units, Zoned
Flooring Carpet, Tile, Wood
Fireplaces Type Gas, Gas Log, Great Room
Fireplace true
Appliance Dishwasher, Disposal, Double Oven, Electric Cooktop, Microwave, Plumbed For Ice Maker
Laundry Electric Dryer Hookup, Laundry Room, Main Level, Sink
Exterior
Exterior Feature In-Ground Irrigation, Porte-cochere
Garage Spaces 4.0
Pool Outdoor Pool – Community
Community Features Game Court, Lake Access, Picnic Area, Playground, Sidewalks, Street Lights, Tennis Court(s), Walking Trails
Utilities Available Cable Available, Cable Connected, Electricity Connected, Gas, Phone Connected, Satellite Internet Available, Underground Power Lines, Underground Utilities
Waterfront Description Boat Lift,Personal Watercraft Lift,Pier,Dock
View Water, Year Round
Roof Type Shingle
Street Surface Concrete,Paved
Porch Covered, Deck, Enclosed, Front Porch, Patio, Porch, Rear Porch, Screened, Terrace, Wrap Around
Garage true
Building
Lot Description Cul-De-Sac, Level, Private, Wooded, Waterfront
Foundation Crawl Space
Builder Name Custom
Sewer County Sewer
Water County Water
Architectural Style Transitional
Level or Stories One and One Half
Structure Type Hard Stucco
New Construction false
Construction Status Completed
Schools
Elementary Schools Rock Springs
Middle Schools North Lincoln
High Schools North Lincoln
Others
HOA Name Associa Carolinas
Senior Community false
Restrictions Architectural Review,Building,Manufactured Home Not Allowed,Modular Not Allowed,Square Feet,Subdivision
Acceptable Financing Cash, Conventional
Listing Terms Cash, Conventional
Special Listing Condition None
Read Less Info
Want to know what your home might be worth? Contact us for a FREE valuation!

Our team is ready to help you sell your home for the highest possible price ASAP
© 2025 Listings courtesy of Canopy MLS as distributed by MLS GRID. All Rights Reserved.
Bought with Sheena Shaw • EXP Realty LLC Mooresville
"My job is to find and attract mastery-based agents to the office, protect the culture, and make sure everyone is happy! "






