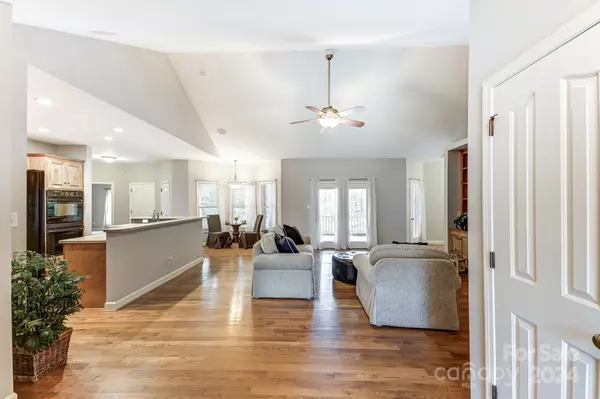$680,000
$699,900
2.8%For more information regarding the value of a property, please contact us for a free consultation.
3 Beds
2 Baths
3,032 SqFt
SOLD DATE : 10/11/2024
Key Details
Sold Price $680,000
Property Type Single Family Home
Sub Type Single Family Residence
Listing Status Sold
Purchase Type For Sale
Square Footage 3,032 sqft
Price per Sqft $224
Subdivision Saddlebrook
MLS Listing ID 4152878
Sold Date 10/11/24
Style Ranch
Bedrooms 3
Full Baths 2
HOA Fees $16/ann
HOA Y/N 1
Abv Grd Liv Area 3,032
Year Built 2004
Lot Size 2.560 Acres
Acres 2.56
Lot Dimensions 544x346x591
Property Description
Dream Home Alert! This all-brick custom-built gem on a 2.56-acre corner lot offers luxurious living and fantastic amenities. The charming exterior features a covered rocking chair front porch, a private saltwater pool and hot tub. Inside you'll find spacious interiors including an inviting foyer, living area with cathedral heights, custom built-ins and gleaming hardwood floors. The kitchen boasts abundant cabinet space, double wall ovens and a breakfast area with a bay window view of the pool. Enjoy formal meals in the dining room and work from home in the private office with French doors. The versatile bonus room is perfect for a playroom, media room, or extra bedroom. The primary suite includes a soaking tub, separate shower, and a spacious closet room. Outdoor enjoyment is enhanced with a covered patio ideal for relaxing and entertaining. With a three-car garage for ample parking and storage, this home is just yards from Long Island Marina. Schedule a tour today and make it yours!
Location
State NC
County Catawba
Zoning R-30
Rooms
Main Level Bedrooms 3
Interior
Interior Features Built-in Features, Entrance Foyer, Garden Tub, Open Floorplan, Walk-In Closet(s)
Heating Heat Pump
Cooling Ceiling Fan(s), Central Air
Flooring Carpet, Vinyl, Wood
Fireplaces Type Gas Log, Great Room
Fireplace true
Appliance Dishwasher, Disposal, Double Oven, Electric Cooktop, Microwave, Refrigerator, Wall Oven
Exterior
Exterior Feature Hot Tub
Garage Spaces 3.0
Fence Back Yard, Fenced, Partial
Utilities Available Cable Available
Garage true
Building
Lot Description Corner Lot
Foundation Crawl Space
Sewer Septic Installed
Water Well
Architectural Style Ranch
Level or Stories One
Structure Type Brick Full
New Construction false
Schools
Elementary Schools Catawba
Middle Schools Mill Creek
High Schools Bandys
Others
HOA Name Saddlebrook HOA
Senior Community false
Acceptable Financing Cash, Conventional, USDA Loan, VA Loan
Listing Terms Cash, Conventional, USDA Loan, VA Loan
Special Listing Condition None
Read Less Info
Want to know what your home might be worth? Contact us for a FREE valuation!

Our team is ready to help you sell your home for the highest possible price ASAP
© 2024 Listings courtesy of Canopy MLS as distributed by MLS GRID. All Rights Reserved.
Bought with Tammi Juengst • Keller Williams Unified

"My job is to find and attract mastery-based agents to the office, protect the culture, and make sure everyone is happy! "






