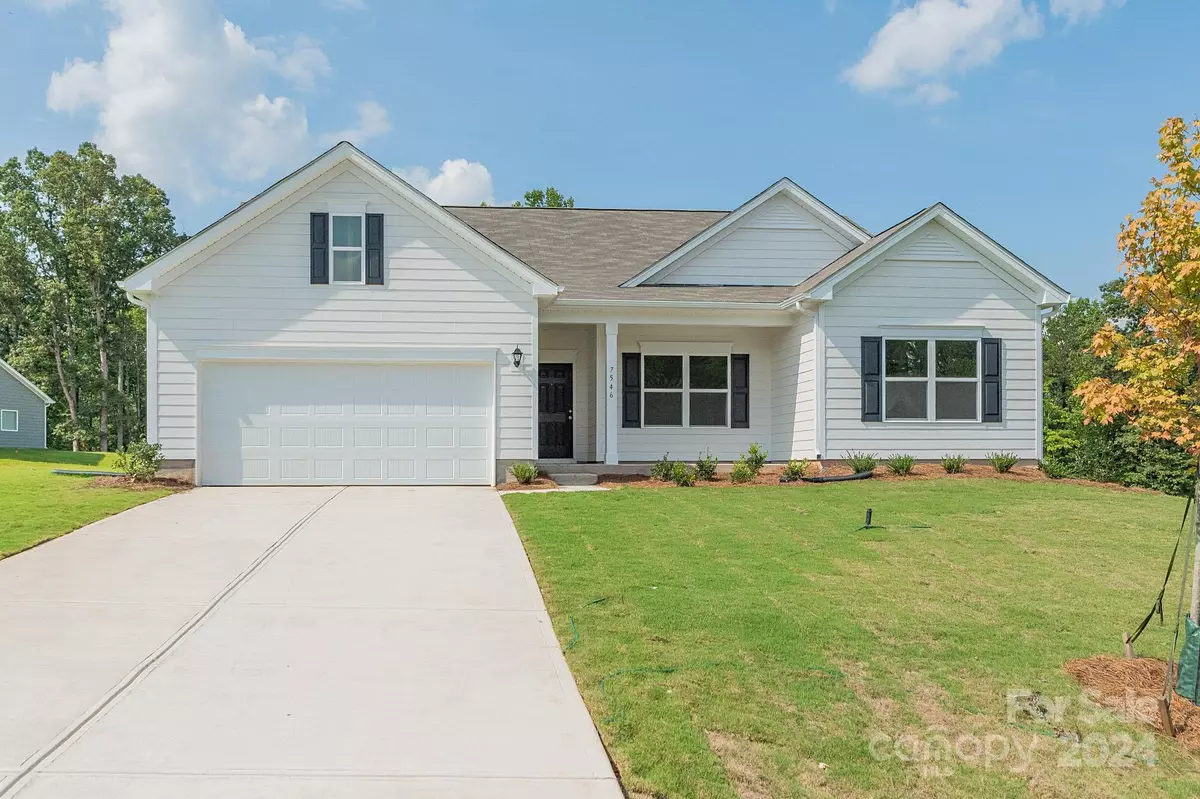$380,000
$398,480
4.6%For more information regarding the value of a property, please contact us for a free consultation.
3 Beds
3 Baths
2,015 SqFt
SOLD DATE : 10/02/2024
Key Details
Sold Price $380,000
Property Type Single Family Home
Sub Type Single Family Residence
Listing Status Sold
Purchase Type For Sale
Square Footage 2,015 sqft
Price per Sqft $188
Subdivision Saddlebrook
MLS Listing ID 4144100
Sold Date 10/02/24
Bedrooms 3
Full Baths 2
Half Baths 1
Construction Status Completed
HOA Fees $94/ann
HOA Y/N 1
Abv Grd Liv Area 2,015
Year Built 2024
Lot Size 0.695 Acres
Acres 0.695
Property Description
Welcome to the Lancaster in Saddlebrook, our most sought-after one-story design, located in the picturesque community of Sherrills, Ford. Imagine living in a peaceful, nature-filled retreat, where your home is more than just a place to live - it's a sanctuary. This home at 2015 sq. ft. is set on almost 3/4 acre, surrounded by the calming beauty of mature trees, offering you a serene escape from the hustle and bustle of everyday life. The open-concept kitchen and family room create a warm, inviting atmosphere, ideal for hosing family gatherings - features large kitchen island, separate dining room and sunlit breakfast area. The private owner's suite w/ generous walk-in closet and ensuite bathroom. Two additional bedrooms are tucked away in a separate wing, ensuring peace and privacy for everyone. The outdoor space is just as enchanting. Step onto the covered patio, where you can unwind at the end of the day and take in the natural surroundings.
Location
State NC
County Catawba
Zoning R-20
Rooms
Main Level Bedrooms 3
Interior
Interior Features Attic Stairs Pulldown, Entrance Foyer, Garden Tub, Kitchen Island, Open Floorplan, Pantry, Walk-In Closet(s), Walk-In Pantry
Heating Forced Air
Cooling Electric
Fireplace false
Appliance Dishwasher, Electric Range, Microwave
Exterior
Garage Spaces 2.0
Utilities Available Cable Available
Roof Type Shingle
Garage true
Building
Lot Description Cul-De-Sac
Foundation Slab
Builder Name Smith Douglas Homes
Sewer Septic Installed
Water City
Level or Stories One
Structure Type Fiber Cement
New Construction true
Construction Status Completed
Schools
Elementary Schools Sherrills Ford
Middle Schools Mill Creek
High Schools Bandys
Others
HOA Name CAMS Management
Senior Community false
Restrictions Architectural Review
Acceptable Financing Cash, Conventional, FHA, USDA Loan, VA Loan
Listing Terms Cash, Conventional, FHA, USDA Loan, VA Loan
Special Listing Condition None
Read Less Info
Want to know what your home might be worth? Contact us for a FREE valuation!

Our team is ready to help you sell your home for the highest possible price ASAP
© 2024 Listings courtesy of Canopy MLS as distributed by MLS GRID. All Rights Reserved.
Bought with Gina Woods • SDH Charlotte LLC

"My job is to find and attract mastery-based agents to the office, protect the culture, and make sure everyone is happy! "






