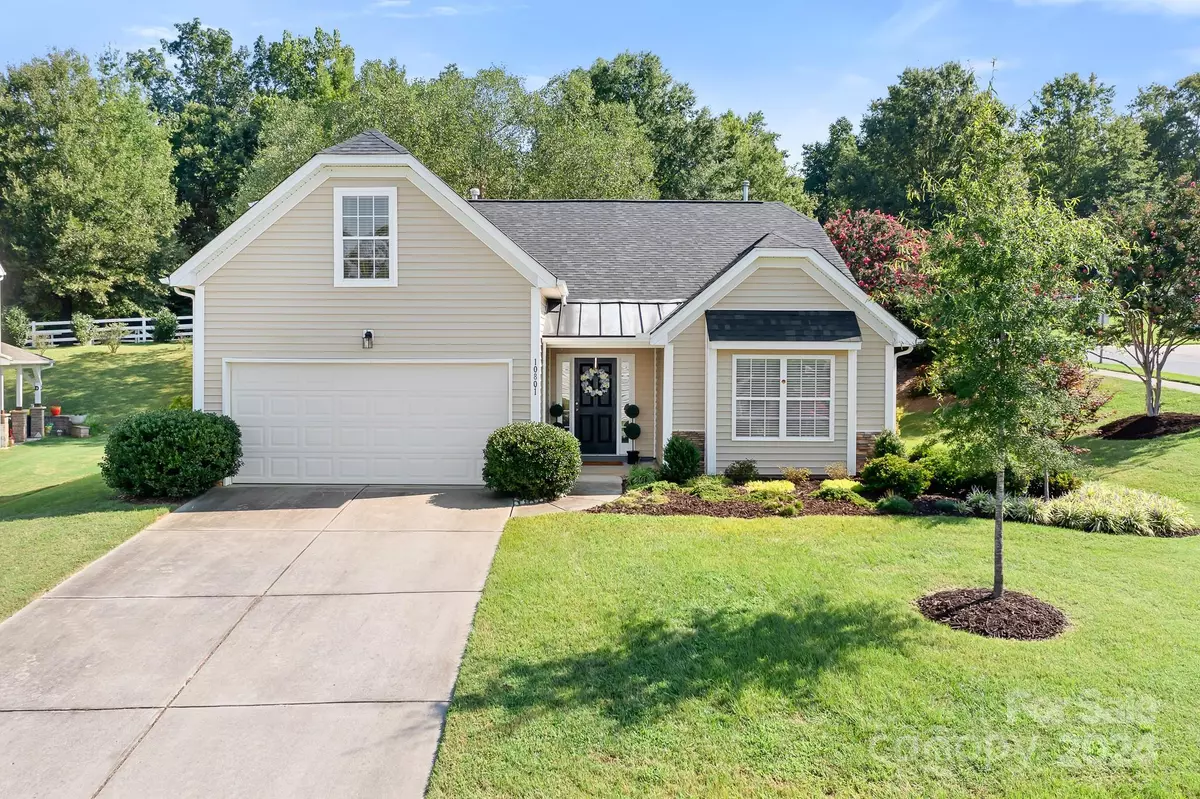$431,075
$430,000
0.3%For more information regarding the value of a property, please contact us for a free consultation.
4 Beds
3 Baths
1,828 SqFt
SOLD DATE : 09/30/2024
Key Details
Sold Price $431,075
Property Type Single Family Home
Sub Type Single Family Residence
Listing Status Sold
Purchase Type For Sale
Square Footage 1,828 sqft
Price per Sqft $235
Subdivision The Farm At Riverpointe
MLS Listing ID 4172986
Sold Date 09/30/24
Bedrooms 4
Full Baths 3
HOA Fees $70/qua
HOA Y/N 1
Abv Grd Liv Area 1,828
Year Built 2005
Lot Size 0.300 Acres
Acres 0.3
Property Description
The one you've been waiting for! This one-owner home has been touched with love & is ready for you. Upon entry, you'll be in awe of the gorgeous views thru the big back windows showcasing the stunning, lush backyard & waterfall. The spit floorpan offers the PRIMARY ON MAIN + 2 additional bdrms + a private bedroom/full bath up. NEW ROOF 2024. AC 2018. NEW FLOORING & PAINT in main areas 2023. New carpet in primary 2024. The backyard is truly a one-of-a-kind sanctuary. The cascading waterfall, gorgeous mature trees & soothing sounds creates a tranquil & peaceful ambience, perfect for relaxing or entertaining guests on the spacious BACK COVERED PORCH. W/ over $50K invested in this backyard, it's sure to impress! Neighborhood amenities include: club house, gym, pool w/ kid fun zone, playground, outdoor fireplace, & courts for tennis, volleyball, basketball, & soccer. You'll love the convenience of nearby shopping & dining like Birkdale Village & Concord Mills + new Publix on 73. OH SUN. 1-3
Location
State NC
County Cabarrus
Zoning RM-1
Rooms
Main Level Bedrooms 3
Interior
Interior Features Breakfast Bar, Cable Prewire, Entrance Foyer, Garden Tub, Pantry, Storage, Walk-In Closet(s)
Heating Central, Forced Air
Cooling Central Air
Flooring Carpet, Vinyl
Fireplaces Type Gas Log, Living Room
Fireplace true
Appliance Dishwasher, Disposal, Exhaust Fan
Exterior
Exterior Feature Other - See Remarks
Garage Spaces 2.0
Community Features Cabana, Clubhouse, Dog Park, Fitness Center, Game Court, Picnic Area, Playground, Recreation Area, Sidewalks, Sport Court, Street Lights, Walking Trails
Utilities Available Cable Connected, Gas, Underground Utilities
Roof Type Composition
Garage true
Building
Lot Description Corner Lot, Wooded, Views, Waterfall - Artificial
Foundation Slab
Sewer Public Sewer
Water City
Level or Stories One and One Half
Structure Type Stone Veneer,Vinyl
New Construction false
Schools
Elementary Schools Charles E. Boger
Middle Schools Harris Road
High Schools Northwest Cabarrus
Others
Senior Community false
Acceptable Financing Cash, Conventional, FHA, VA Loan
Listing Terms Cash, Conventional, FHA, VA Loan
Special Listing Condition None
Read Less Info
Want to know what your home might be worth? Contact us for a FREE valuation!

Our team is ready to help you sell your home for the highest possible price ASAP
© 2024 Listings courtesy of Canopy MLS as distributed by MLS GRID. All Rights Reserved.
Bought with Bob Fredrickson • NextHome Reliance

"My job is to find and attract mastery-based agents to the office, protect the culture, and make sure everyone is happy! "






