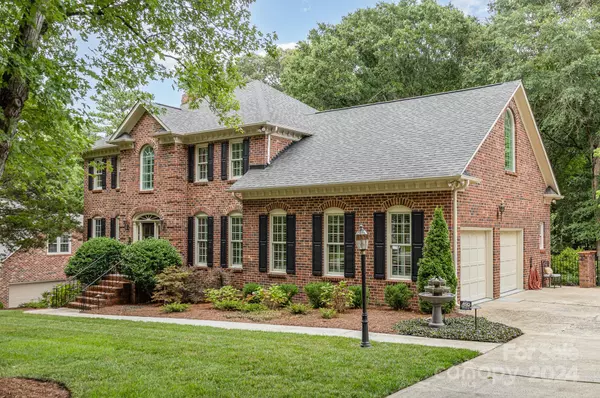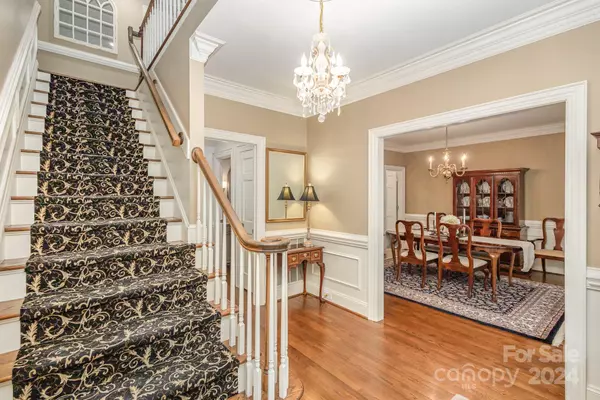$1,100,000
$1,100,000
For more information regarding the value of a property, please contact us for a free consultation.
5 Beds
5 Baths
4,075 SqFt
SOLD DATE : 09/30/2024
Key Details
Sold Price $1,100,000
Property Type Single Family Home
Sub Type Single Family Residence
Listing Status Sold
Purchase Type For Sale
Square Footage 4,075 sqft
Price per Sqft $269
Subdivision Quail View
MLS Listing ID 4163049
Sold Date 09/30/24
Style Georgian
Bedrooms 5
Full Baths 4
Half Baths 1
Construction Status Completed
HOA Fees $12/ann
HOA Y/N 1
Abv Grd Liv Area 3,363
Year Built 1986
Lot Size 0.460 Acres
Acres 0.46
Property Description
Discover this beautifully updated 2-story home with a basement in the serene Quail View neighborhood, close to Carmel Country Club and Quail Hollow. Set on a private, landscaped lot with mature trees, this residence features abundant natural light and modern renovations.
The main level features a spacious living area, sunroom, kitchen with breakfast nook, formal dining and large office/flex room. Upstairs, the primary suite includes a walk-in closet, large tub, and shower. Three additional bedrooms & two more baths complete the upstairs. The finished basement boasts a bedroom, full bath, safe room/vault or wine cellar, theatre, and lower-level patio. There are countless upgrades including a new roof in 2023, whole house generator, updated windows, newer heat pumps & air handlers, and more - be sure to see the full list in attachments!
Conveniently located minutes to SouthPark and Ballantyne and zoned for top-rated schools. $9,000 closing cost credit with preferred lender.
Location
State NC
County Mecklenburg
Zoning R3
Rooms
Basement Exterior Entry, Finished, French Drain, Interior Entry, Walk-Out Access
Interior
Interior Features Attic Stairs Pulldown, Attic Walk In, Breakfast Bar, Built-in Features, Cable Prewire, Entrance Foyer, Garden Tub, Kitchen Island, Pantry, Storage, Walk-In Closet(s), Walk-In Pantry, Wet Bar, Whirlpool
Heating Central, ENERGY STAR Qualified Equipment, Heat Pump
Cooling ENERGY STAR Qualified Equipment, Heat Pump
Flooring Carpet, Tile, Vinyl, Wood
Fireplaces Type Bonus Room, Den, Gas Log, Gas Starter, Gas Vented
Fireplace true
Appliance Dishwasher, Disposal, Double Oven, Electric Water Heater, Gas Cooktop, Microwave, Refrigerator, Other
Exterior
Exterior Feature In-Ground Irrigation
Garage Spaces 2.0
Fence Back Yard, Fenced, Full, Stone, Wood
Community Features Picnic Area, Playground, Sidewalks, Street Lights
Utilities Available Cable Available, Cable Connected, Electricity Connected, Fiber Optics, Gas, Phone Connected, Underground Power Lines, Underground Utilities, Wired Internet Available
Roof Type Shingle
Garage true
Building
Lot Description Level, Private, Wooded
Foundation Basement
Sewer Public Sewer
Water City
Architectural Style Georgian
Level or Stories Two
Structure Type Brick Partial,Fiber Cement
New Construction false
Construction Status Completed
Schools
Elementary Schools Beverly Woods
Middle Schools Carmel
High Schools South Mecklenburg
Others
Senior Community false
Acceptable Financing Cash, Conventional, VA Loan
Horse Property None
Listing Terms Cash, Conventional, VA Loan
Special Listing Condition None
Read Less Info
Want to know what your home might be worth? Contact us for a FREE valuation!

Our team is ready to help you sell your home for the highest possible price ASAP
© 2024 Listings courtesy of Canopy MLS as distributed by MLS GRID. All Rights Reserved.
Bought with Wei Wang • Wang Realty LLC

"My job is to find and attract mastery-based agents to the office, protect the culture, and make sure everyone is happy! "






