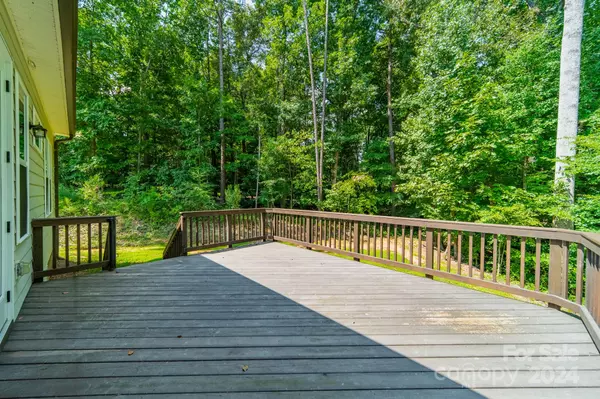$731,000
$725,000
0.8%For more information regarding the value of a property, please contact us for a free consultation.
4 Beds
3 Baths
2,844 SqFt
SOLD DATE : 09/25/2024
Key Details
Sold Price $731,000
Property Type Single Family Home
Sub Type Single Family Residence
Listing Status Sold
Purchase Type For Sale
Square Footage 2,844 sqft
Price per Sqft $257
Subdivision Streamside Of Matthews
MLS Listing ID 4172464
Sold Date 09/25/24
Style Transitional
Bedrooms 4
Full Baths 3
Construction Status Completed
Abv Grd Liv Area 2,844
Year Built 2021
Lot Size 0.685 Acres
Acres 0.685
Property Description
Lovely transitional three-year-old well-built home full of quality up-grades is situated on a cul-de-sac with no HOA! Upon entering, a beautiful two-story foyer and vaulted great room, which is wide open to an amazing kitchen will amaze you. Custom kitchen is complete with granite counters, glass door cabinetry, 5 burner gas cooktop, convection oven and microwave, tile backsplash, stainless steel contemporary farm sink, disposal and fridge. All appliances are Kitchen Aid, and a second dishwasher is in the adjoining laundry room. Nine-foot ceilings, heavy crown molding and wood engineered flooring are featured in many rooms. Primary suite is on the main level back of the house. Two HVAC systems and a zoned primary bedroom provide for comfort. Two additional bedrooms and another full bath are also on the main level. The 4th bedroom, 3rd full bathroom and bonus room are on 2nd level.
It features a .68-acre site overlooked by a large wooden deck off the great room.
Location
State NC
County Mecklenburg
Zoning R-15
Rooms
Main Level Bedrooms 3
Interior
Interior Features Attic Walk In, Entrance Foyer, Kitchen Island, Open Floorplan, Walk-In Closet(s)
Heating Central, Electric, Heat Pump, Natural Gas
Cooling Central Air, Dual, Zoned
Flooring Carpet, Laminate, Tile
Fireplaces Type Electric, Great Room
Fireplace true
Appliance Convection Oven, Dishwasher, Disposal, Dryer, Electric Oven, Electric Water Heater, Exhaust Hood, Gas Cooktop, Microwave, Oven, Refrigerator with Ice Maker, Self Cleaning Oven, Wall Oven, Washer, Washer/Dryer, Wine Refrigerator
Exterior
Garage Spaces 2.0
Utilities Available Cable Available, Electricity Connected, Gas, Wired Internet Available
Roof Type Shingle,Fiberglass
Garage true
Building
Foundation Crawl Space
Sewer Public Sewer
Water Public
Architectural Style Transitional
Level or Stories One and One Half
Structure Type Brick Partial,Fiber Cement,Stone Veneer
New Construction false
Construction Status Completed
Schools
Elementary Schools Mint Hill
Middle Schools Mint Hill
High Schools Butler
Others
Senior Community false
Acceptable Financing Cash, Conventional, FHA
Listing Terms Cash, Conventional, FHA
Special Listing Condition Estate
Read Less Info
Want to know what your home might be worth? Contact us for a FREE valuation!

Our team is ready to help you sell your home for the highest possible price ASAP
© 2024 Listings courtesy of Canopy MLS as distributed by MLS GRID. All Rights Reserved.
Bought with Anne Leighton • C-A-RE Realty

"My job is to find and attract mastery-based agents to the office, protect the culture, and make sure everyone is happy! "






