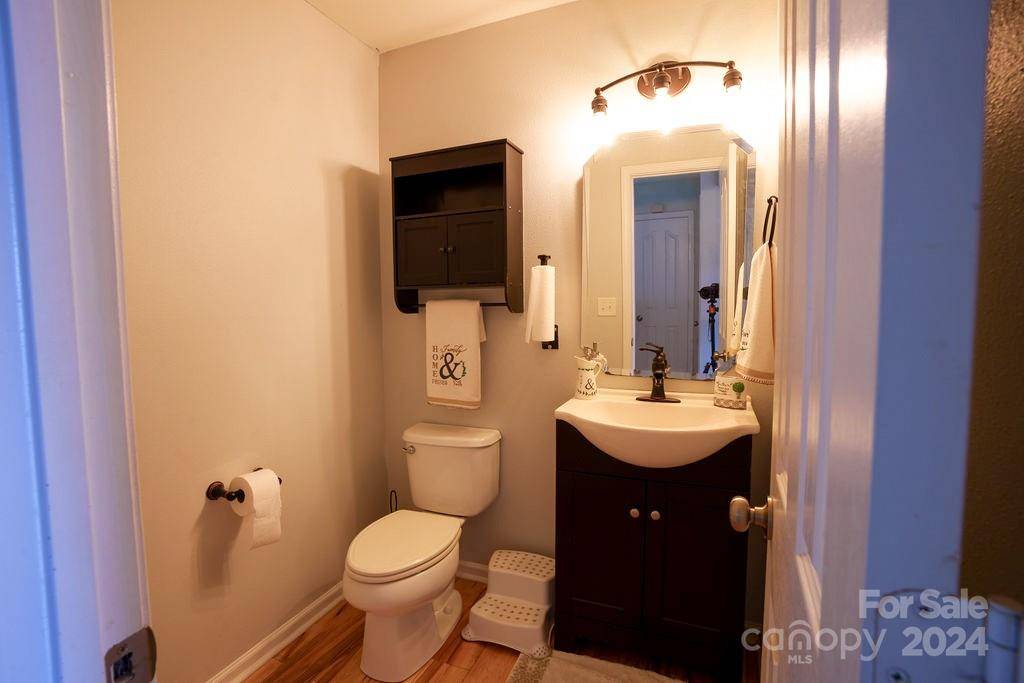$352,000
$358,000
1.7%For more information regarding the value of a property, please contact us for a free consultation.
4 Beds
3 Baths
2,231 SqFt
SOLD DATE : 09/24/2024
Key Details
Sold Price $352,000
Property Type Single Family Home
Sub Type Single Family Residence
Listing Status Sold
Purchase Type For Sale
Square Footage 2,231 sqft
Price per Sqft $157
Subdivision Davis Meadows
MLS Listing ID 4163456
Sold Date 09/24/24
Bedrooms 4
Full Baths 2
Half Baths 1
HOA Fees $75/qua
HOA Y/N 1
Abv Grd Liv Area 2,231
Year Built 2012
Lot Size 9,147 Sqft
Acres 0.21
Lot Dimensions .0217
Property Sub-Type Single Family Residence
Property Description
Experience the charm of this stunning home, radiating warmth and dazzling delight. Step into a formal dining room that sets the stage for unforgettable gatherings, and a kitchen with an island that seamlessly flows into a spacious great room. Upstairs, discover four generously sized bedrooms, a convenient laundry room with a separate linen closet, and a washer and dryer included. Outside, unwind on a beautifully adorned patio, perfect for relaxing evenings, while the manicured playground nearby adds an extra touch of charm and delight. This home is also conveniently located near popular Hornets Nest Park, and only a 7 minute drive from Northlake Mall, where you can enjoy an array of shopping, dining, and recreational activities such as Tennis, walking trails, Volleyball, BMX track, 18 hole disc golf, and so much more. This home offers exceptional value and an array of delightful features that you'll cherish every day.
Location
State NC
County Mecklenburg
Zoning N1-A
Interior
Interior Features Attic Stairs Pulldown, Cable Prewire, Garden Tub
Heating Forced Air, Natural Gas
Cooling Central Air
Flooring Carpet, Hardwood, Vinyl
Fireplaces Type Gas Log, Living Room
Fireplace true
Appliance Dishwasher, Disposal, Electric Oven, Electric Range, Electric Water Heater, Exhaust Fan, Exhaust Hood, Microwave, Plumbed For Ice Maker, Refrigerator, Washer/Dryer
Laundry Electric Dryer Hookup, Laundry Room, Upper Level
Exterior
Garage Spaces 2.0
Community Features Playground
Street Surface Concrete
Porch Front Porch, Patio
Garage true
Building
Foundation Slab
Sewer Public Sewer
Water City
Level or Stories Two
Structure Type Stone,Vinyl
New Construction false
Schools
Elementary Schools Hornets Nest
Middle Schools Ranson
High Schools Hopewell
Others
HOA Name Greenway Realty Management
Senior Community false
Acceptable Financing Cash, Conventional, FHA
Listing Terms Cash, Conventional, FHA
Special Listing Condition None
Read Less Info
Want to know what your home might be worth? Contact us for a FREE valuation!

Our team is ready to help you sell your home for the highest possible price ASAP
© 2025 Listings courtesy of Canopy MLS as distributed by MLS GRID. All Rights Reserved.
Bought with Zanthia Hastings • Real Broker, LLC
"My job is to find and attract mastery-based agents to the office, protect the culture, and make sure everyone is happy! "






