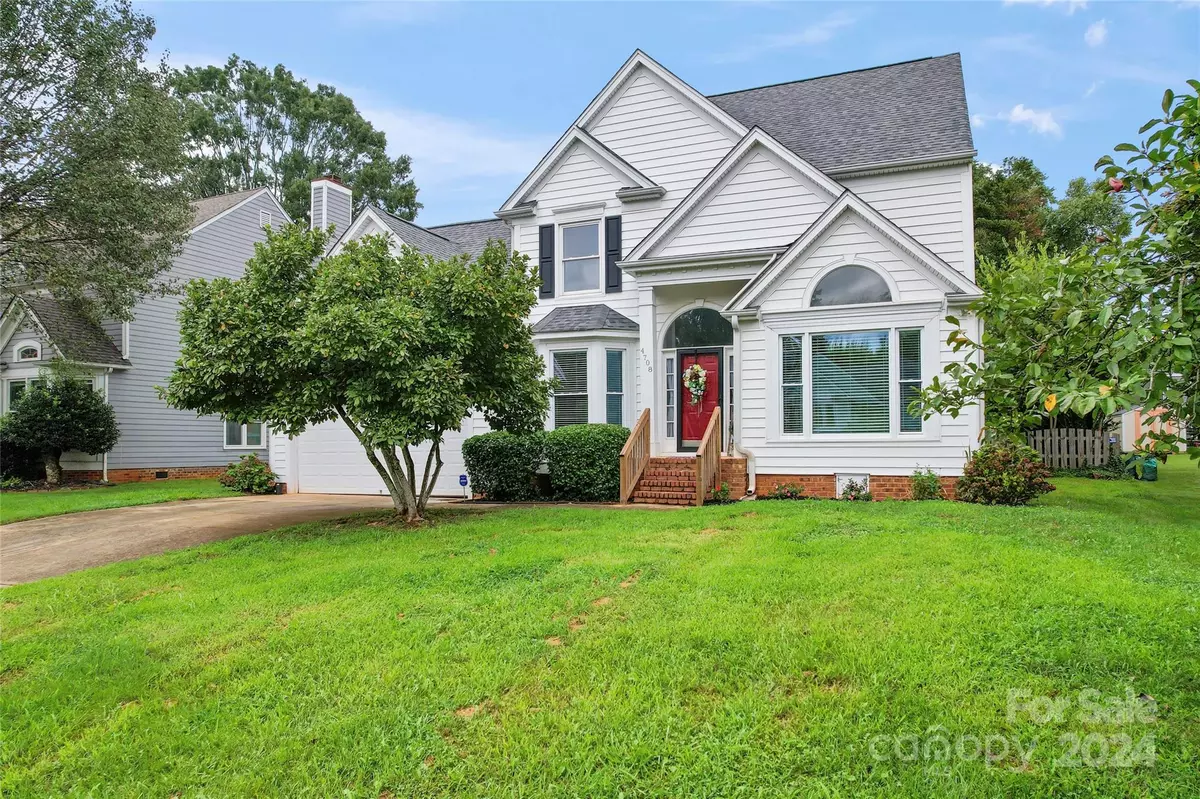$416,000
$430,000
3.3%For more information regarding the value of a property, please contact us for a free consultation.
4 Beds
3 Baths
2,184 SqFt
SOLD DATE : 09/18/2024
Key Details
Sold Price $416,000
Property Type Single Family Home
Sub Type Single Family Residence
Listing Status Sold
Purchase Type For Sale
Square Footage 2,184 sqft
Price per Sqft $190
Subdivision Cheshunt
MLS Listing ID 4168123
Sold Date 09/18/24
Bedrooms 4
Full Baths 2
Half Baths 1
Construction Status Completed
HOA Fees $53/qua
HOA Y/N 1
Abv Grd Liv Area 2,184
Year Built 1991
Lot Size 0.263 Acres
Acres 0.263
Lot Dimensions 72 x 150
Property Description
Discover the perfect blend of comfort & convenience in this charming 4BR/2.5BA home located in the sought-after Cheshunt subdivision. This inviting residence features LVP flooring throughout most of main level. Cozy kitchen boasts granite counters, painted neutral cabinets, SS appls & decorative backsplash. Spend relaxing evenings in the comfortable great room w/wood-burning FP & skylights. Spacious 1st-floor primary BR complete w/ample closet space & an updated en-suite bath features frameless shower surround, tile accents & quartz counters. Enjoy outdoor living in your private fenced-in backyard, ideal for entertaining or relaxing. The community offers excellent amenities including a pool, tennis court & clubhouse enhancing your lifestyle w/recreational options right at your doorstep. Conveniently located & just a short drive to all that the area has to offer. HVAC 2023 & roof Dec 2018 for peace of mind. Don’t miss the chance to make this wonderful house your new home! Welcome Home!
Location
State NC
County Mecklenburg
Zoning N1-A
Rooms
Main Level Bedrooms 1
Interior
Interior Features Attic Other, Attic Walk In, Breakfast Bar, Cable Prewire, Garden Tub, Pantry, Walk-In Closet(s)
Heating Forced Air, Natural Gas
Cooling Ceiling Fan(s), Central Air
Flooring Carpet, Tile, Vinyl
Fireplaces Type Great Room, Wood Burning
Fireplace true
Appliance Dishwasher, Disposal, Electric Range, Gas Water Heater, Microwave, Plumbed For Ice Maker
Exterior
Garage Spaces 2.0
Fence Back Yard, Fenced
Community Features Clubhouse, Picnic Area, Playground, Sidewalks, Street Lights, Tennis Court(s)
Utilities Available Electricity Connected, Gas, Underground Power Lines, Underground Utilities
Roof Type Shingle
Garage true
Building
Foundation Crawl Space
Sewer Public Sewer
Water City
Level or Stories One and One Half
Structure Type Vinyl
New Construction false
Construction Status Completed
Schools
Elementary Schools David Cox Road
Middle Schools J.M. Alexander
High Schools North Mecklenburg
Others
HOA Name Associa Carolinas
Senior Community false
Acceptable Financing Cash, Conventional, FHA, VA Loan
Listing Terms Cash, Conventional, FHA, VA Loan
Special Listing Condition None
Read Less Info
Want to know what your home might be worth? Contact us for a FREE valuation!

Our team is ready to help you sell your home for the highest possible price ASAP
© 2024 Listings courtesy of Canopy MLS as distributed by MLS GRID. All Rights Reserved.
Bought with Joe Puma • Puma & Associates Realty, Inc.

"My job is to find and attract mastery-based agents to the office, protect the culture, and make sure everyone is happy! "






