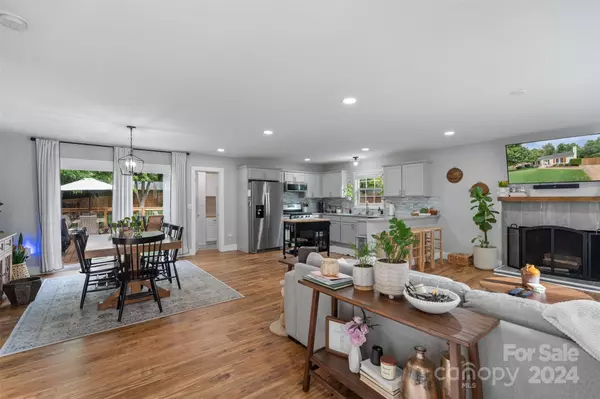$550,000
$545,000
0.9%For more information regarding the value of a property, please contact us for a free consultation.
3 Beds
2 Baths
1,371 SqFt
SOLD DATE : 09/17/2024
Key Details
Sold Price $550,000
Property Type Single Family Home
Sub Type Single Family Residence
Listing Status Sold
Purchase Type For Sale
Square Footage 1,371 sqft
Price per Sqft $401
Subdivision Starmount
MLS Listing ID 4170289
Sold Date 09/17/24
Style Ranch
Bedrooms 3
Full Baths 2
Abv Grd Liv Area 1,371
Year Built 1969
Lot Size 10,323 Sqft
Acres 0.237
Property Description
Location, charm and updates galore! This adorable home is so convenient to the greenway, the light rail and the Starmount Community pool. Tons of updates both inside and out, open floor plan, stainless steel appliances with a brand new gas range and new dishwasher, granite countertops and LVP throughout. Beautiful fenced in backyard sports a huge custom deck, raised garden beds and a cozy fire pit area perfect for relaxing or entertaining. Some upgraded features include sliding door addition off the of the dining room making access to the deck super convenient and expands your living area almost year-round. Upgraded cabinetry in the laundry room add a ton convenient storage. Luxury faux wood blinds throughout. This home is a must see. Agent is related to seller.
Location
State NC
County Mecklenburg
Zoning N1-B
Rooms
Main Level Bedrooms 3
Interior
Heating Central, Natural Gas
Cooling Central Air, Electric, Heat Pump
Flooring Tile, Vinyl
Fireplaces Type Living Room
Fireplace true
Appliance Convection Oven, Gas Range, Microwave, Tankless Water Heater
Exterior
Fence Back Yard, Fenced, Full, Wood
Utilities Available Cable Available, Cable Connected, Gas
Roof Type Shingle
Garage false
Building
Lot Description Level
Foundation Crawl Space
Sewer Public Sewer
Water City
Architectural Style Ranch
Level or Stories One
Structure Type Brick Full
New Construction false
Schools
Elementary Schools Unspecified
Middle Schools Unspecified
High Schools Unspecified
Others
Senior Community false
Acceptable Financing Cash, Conventional, FHA, VA Loan
Listing Terms Cash, Conventional, FHA, VA Loan
Special Listing Condition None
Read Less Info
Want to know what your home might be worth? Contact us for a FREE valuation!

Our team is ready to help you sell your home for the highest possible price ASAP
© 2025 Listings courtesy of Canopy MLS as distributed by MLS GRID. All Rights Reserved.
Bought with David Huss • Allen Tate SouthPark
"My job is to find and attract mastery-based agents to the office, protect the culture, and make sure everyone is happy! "






