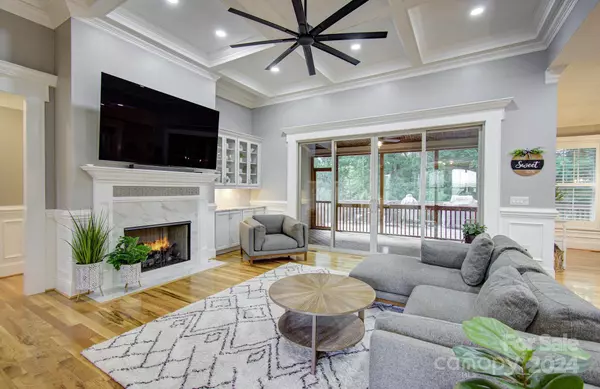$945,000
$950,000
0.5%For more information regarding the value of a property, please contact us for a free consultation.
3 Beds
4 Baths
2,853 SqFt
SOLD DATE : 09/05/2024
Key Details
Sold Price $945,000
Property Type Single Family Home
Sub Type Single Family Residence
Listing Status Sold
Purchase Type For Sale
Square Footage 2,853 sqft
Price per Sqft $331
Subdivision Willow Place
MLS Listing ID 4160211
Sold Date 09/05/24
Style Arts and Crafts
Bedrooms 3
Full Baths 3
Half Baths 1
Abv Grd Liv Area 2,853
Year Built 2023
Lot Size 0.520 Acres
Acres 0.52
Property Description
This stunning home features 3 beds & 3.5 baths with an open living floor plan, tall ceilings, and beautiful hardwoods throughout. The chef's kitchen boasts commercial-grade appliances, luxurious granite countertops, reverse osmosis water filtration, and a large walk-in pantry. The living room showcases a beautiful fireplace with built-ins, coffered ceilings, crown moldings, chair rails, and wainscoting.
The primary bath offers tiled marble floors, a custom shower, a farmhouse soaking tub, and a spacious walk-in closet attached to the laundry area. The finished room over the garage includes a full bath. Modern amenities include wooden plantation shutters, upgraded ceiling fans, and epoxy garage floors with ample overhead storage.
Outside, the screened covered rear porch w/ additional decking and large, level cul-de-sac lot with an artificial turf playground area is perfect for entertaining. Located in a small upscale subdivision, minutes from dining, breweries, and shopping.
Location
State NC
County Henderson
Zoning R2
Rooms
Main Level Bedrooms 3
Interior
Interior Features Entrance Foyer, Kitchen Island, Open Floorplan, Pantry, Split Bedroom, Storage, Walk-In Closet(s), Walk-In Pantry
Heating Ductless, Heat Pump, Natural Gas
Cooling Ductless, Heat Pump
Flooring Tile, Wood
Fireplaces Type Living Room
Fireplace true
Appliance Dishwasher, Disposal, Exhaust Hood, Microwave, Refrigerator, Tankless Water Heater
Exterior
Garage Spaces 2.0
Utilities Available Electricity Connected, Gas, Underground Utilities
Roof Type Fiberglass
Garage true
Building
Lot Description Cleared, Cul-De-Sac, Level, Wooded
Foundation Crawl Space
Sewer Septic Installed
Water City
Architectural Style Arts and Crafts
Level or Stories 1 Story/F.R.O.G.
Structure Type Hardboard Siding,Stone
New Construction false
Schools
Elementary Schools Atkinson
Middle Schools Flat Rock
High Schools East Henderson
Others
Senior Community false
Restrictions Building,Livestock Restriction,Manufactured Home Not Allowed,Modular Not Allowed,Subdivision,Use
Acceptable Financing Cash, Conventional, FHA, USDA Loan, VA Loan
Listing Terms Cash, Conventional, FHA, USDA Loan, VA Loan
Special Listing Condition None
Read Less Info
Want to know what your home might be worth? Contact us for a FREE valuation!

Our team is ready to help you sell your home for the highest possible price ASAP
© 2024 Listings courtesy of Canopy MLS as distributed by MLS GRID. All Rights Reserved.
Bought with Margo Barbee • Allen Tate/Beverly-Hanks Hendersonville

"My job is to find and attract mastery-based agents to the office, protect the culture, and make sure everyone is happy! "






