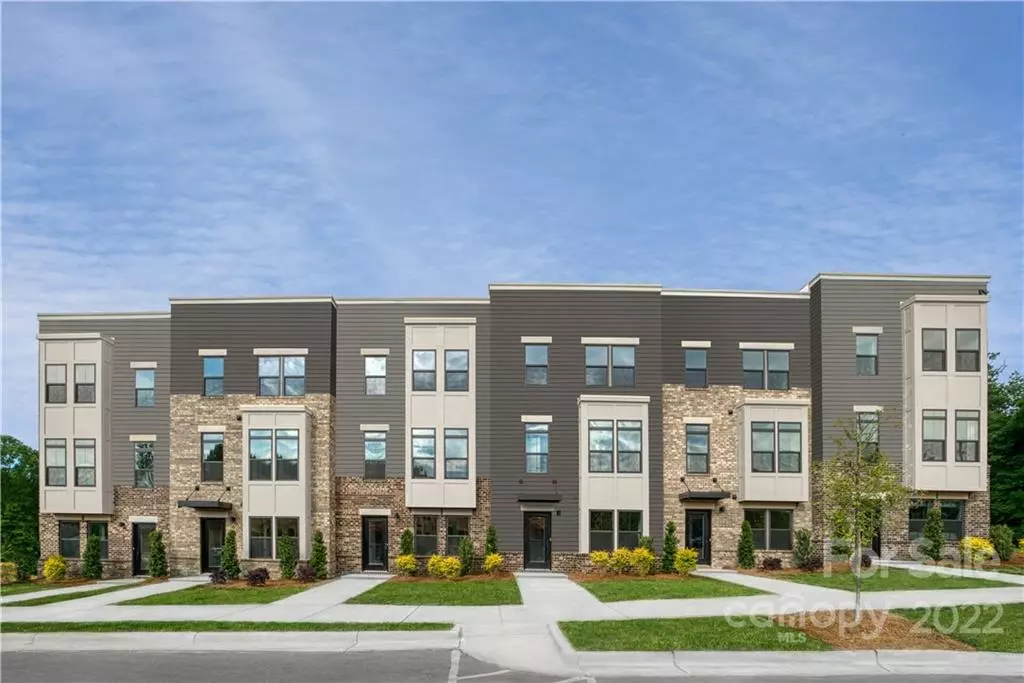$427,700
$421,990
1.4%For more information regarding the value of a property, please contact us for a free consultation.
3 Beds
3 Baths
1,756 SqFt
SOLD DATE : 07/26/2022
Key Details
Sold Price $427,700
Property Type Townhouse
Sub Type Townhouse
Listing Status Sold
Purchase Type For Sale
Square Footage 1,756 sqft
Price per Sqft $243
Subdivision Wendover Green
MLS Listing ID 3783977
Sold Date 07/26/22
Style Modern
Bedrooms 3
Full Baths 2
Half Baths 1
Construction Status Completed
HOA Fees $200/mo
HOA Y/N 1
Abv Grd Liv Area 1,756
Year Built 2021
Lot Size 1,263 Sqft
Acres 0.029
Property Description
TOWNHOME with Wooded views with direct access to community park/trails! Minutes from everything that Charlotte has to offer, enjoy city living at it's finest in a park-like setting. Only 5 minutes to Uptown and South Park, enjoy easy access to Independence, Randolph Road and 277/77/85. This 3-story townhome offers expansive open-concept living, a side by side 2 car garage and all the conveniences of city living without the maintenance. This home features a large kitchen with massive island, stainless appliances, tile backsplash, a spacious owner's suite with a large walk-in closet, LVP flooring on the entire main level, and more! Call for information!
Location
State NC
County Mecklenburg
Building/Complex Name Wendover Green
Zoning R-22MF
Interior
Interior Features Cable Prewire, Kitchen Island, Open Floorplan, Pantry, Walk-In Closet(s)
Heating Electric, Forced Air, Heat Pump
Cooling Ceiling Fan(s), Zoned
Appliance Dishwasher, Disposal, Electric Range, Electric Water Heater, Microwave, Plumbed For Ice Maker
Exterior
Exterior Feature Lawn Maintenance
Garage Spaces 2.0
Utilities Available Cable Available
Garage true
Building
Lot Description Green Area
Foundation Slab
Builder Name Ryan Homes
Sewer Public Sewer
Water City
Architectural Style Modern
Level or Stories Three
Structure Type Brick Partial,Hardboard Siding
New Construction true
Construction Status Completed
Schools
Elementary Schools Billingsville / Cotswold
Middle Schools Alexander Graham
High Schools Myers Park
Others
HOA Name Kuester
Special Listing Condition None
Read Less Info
Want to know what your home might be worth? Contact us for a FREE valuation!

Our team is ready to help you sell your home for the highest possible price ASAP
© 2024 Listings courtesy of Canopy MLS as distributed by MLS GRID. All Rights Reserved.
Bought with Non Member • MLS Administration

"My job is to find and attract mastery-based agents to the office, protect the culture, and make sure everyone is happy! "






