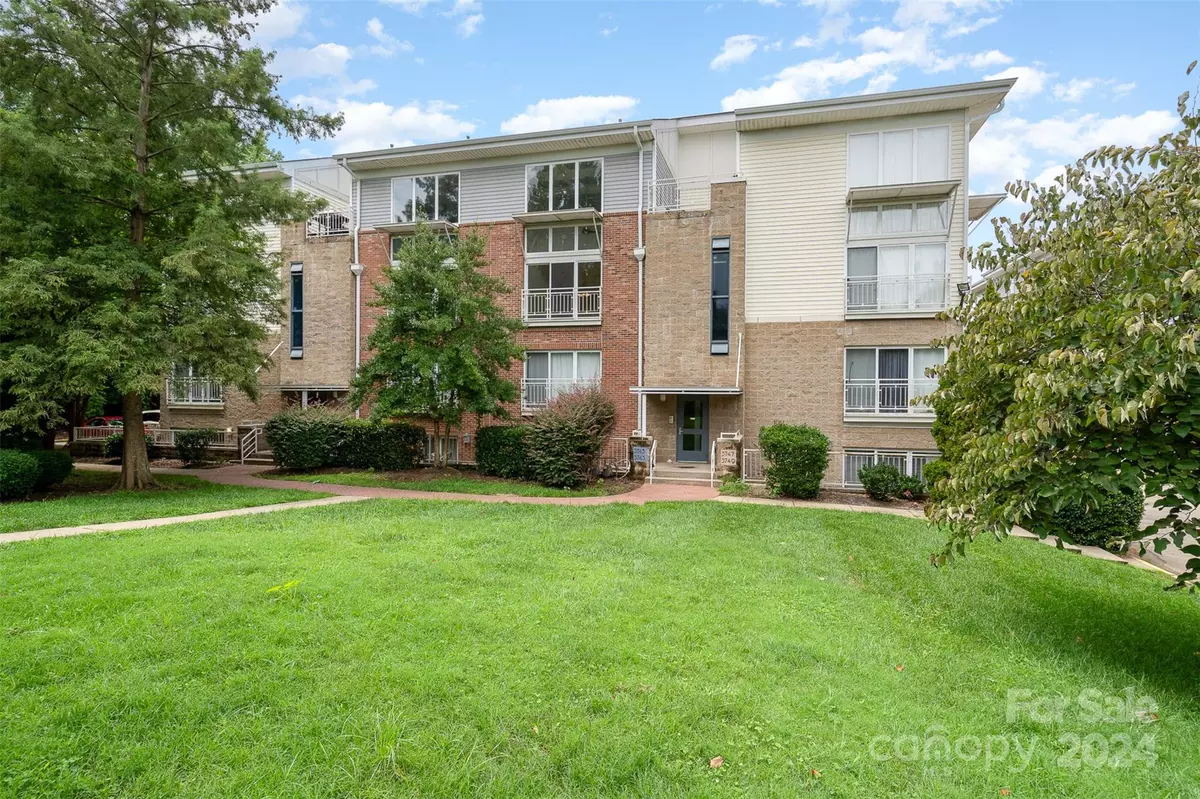$408,000
$415,000
1.7%For more information regarding the value of a property, please contact us for a free consultation.
3 Beds
3 Baths
1,682 SqFt
SOLD DATE : 08/30/2024
Key Details
Sold Price $408,000
Property Type Condo
Sub Type Condominium
Listing Status Sold
Purchase Type For Sale
Square Footage 1,682 sqft
Price per Sqft $242
Subdivision The Renaissance
MLS Listing ID 4164956
Sold Date 08/30/24
Bedrooms 3
Full Baths 2
Half Baths 1
HOA Fees $340/mo
HOA Y/N 1
Abv Grd Liv Area 1,682
Year Built 2006
Property Description
This beautiful 3 bedroom, 2.5 bathroom condo with a loft is perfectly nestled in the center of The Renaissance overlooking the greens & the community pool. Two story living room with coffered ceiling & juliet balcony allows endless natural light to pour in. Condo has new neutral fresh paint, new stainless steel range & has been professionally cleaned. The kitchen has a granite countertop, tile backsplash and stainless steel appliances which overlook into the open concept main living area. As you pass the stairs, the primary bedroom is straight ahead with a spacious closet, en suite and crown molding. Upstairs the large loft area overlooks the main living area and has plenty of storage options, including a closet. The upstairs bedrooms have carpet, crown molding, large closets & fans. This central location provides easy access to all the happenings of Noda and to the Sugar Creek Lightrail stop.
Location
State NC
County Mecklenburg
Building/Complex Name The Renaissance
Zoning ur-3
Rooms
Main Level Bedrooms 1
Interior
Interior Features Attic Stairs Pulldown
Heating Natural Gas
Cooling Ceiling Fan(s), Central Air
Flooring Carpet, Tile, Wood
Fireplace false
Appliance Dishwasher, Disposal, Dryer, Electric Range, Gas Water Heater, Microwave, Plumbed For Ice Maker, Refrigerator, Washer
Exterior
Garage Spaces 1.0
Community Features Sidewalks, Street Lights
Utilities Available Cable Available, Electricity Connected, Gas
Parking Type Assigned, Garage Faces Rear, Parking Space(s)
Garage true
Building
Foundation Slab
Sewer Public Sewer
Water City
Level or Stories Two
Structure Type Brick Partial,Concrete Block,Vinyl
New Construction false
Schools
Elementary Schools Unspecified
Middle Schools Unspecified
High Schools Unspecified
Others
HOA Name Kuester Mgmt
Senior Community false
Acceptable Financing Cash, Conventional, FHA, VA Loan
Listing Terms Cash, Conventional, FHA, VA Loan
Special Listing Condition None
Read Less Info
Want to know what your home might be worth? Contact us for a FREE valuation!

Our team is ready to help you sell your home for the highest possible price ASAP
© 2024 Listings courtesy of Canopy MLS as distributed by MLS GRID. All Rights Reserved.
Bought with Sanchez Fair • Keller Williams Connected

"My job is to find and attract mastery-based agents to the office, protect the culture, and make sure everyone is happy! "






