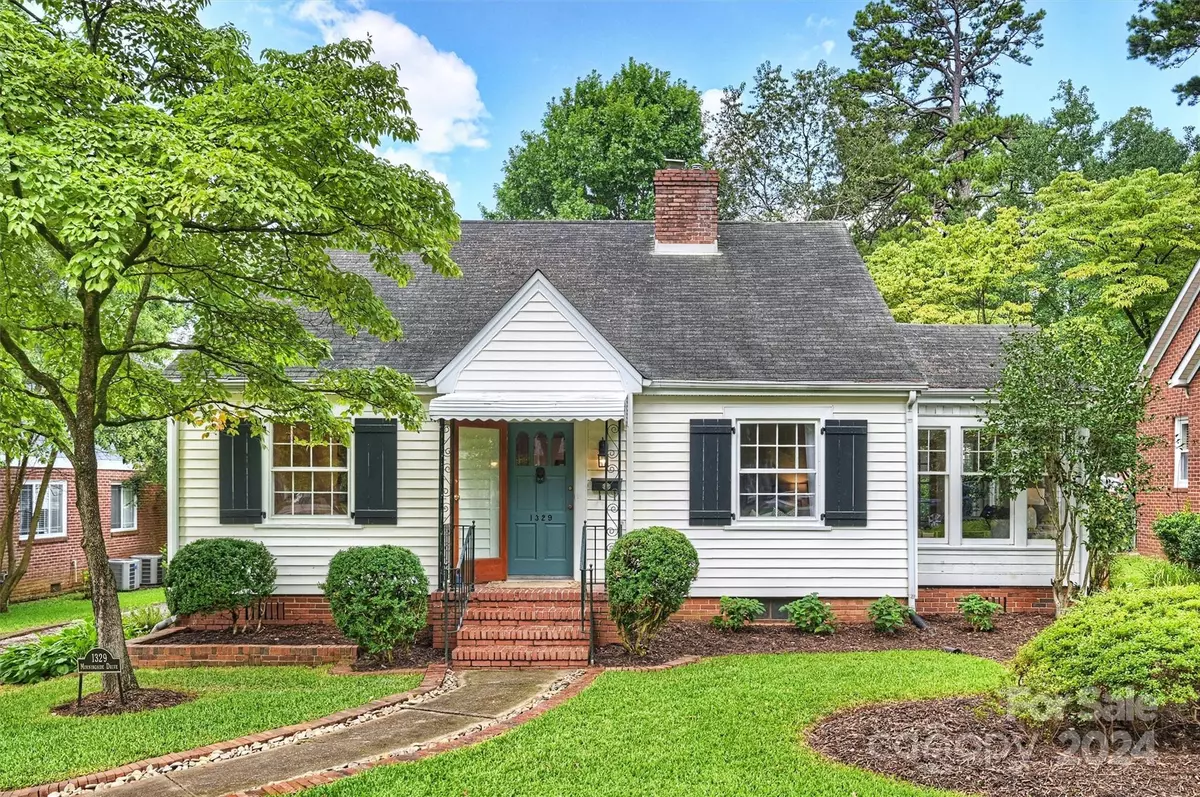$645,500
$599,900
7.6%For more information regarding the value of a property, please contact us for a free consultation.
3 Beds
1 Bath
1,291 SqFt
SOLD DATE : 08/26/2024
Key Details
Sold Price $645,500
Property Type Single Family Home
Sub Type Single Family Residence
Listing Status Sold
Purchase Type For Sale
Square Footage 1,291 sqft
Price per Sqft $500
Subdivision Midwood
MLS Listing ID 4158726
Sold Date 08/26/24
Style Cottage
Bedrooms 3
Full Baths 1
Abv Grd Liv Area 1,291
Year Built 1940
Lot Size 10,890 Sqft
Acres 0.25
Lot Dimensions 60 x 180
Property Description
Welcome To Quintessential Cottage Life On Picturesque Morningside Drive in Plaza Midwood! Steps From Veterans Park & All The Shopping, Dining, & Nightlife Midwood Has To Offer. Enjoy Nightly Adventures Blocks Away at Pinhouse & The Grinning Mule. This 1940s Cutie Boasts Original Character Like Glass Door Knobs & Hardwood Floors. A Sun-Drenched Sunroom Leading Out To A Private Patio & Fully Fenced Backyard That's a Gardener’s Paradise. The Kitchen Exudes Retro Charm With Its Black-And-White Checkered Floor, White Cabinetry, & Cozy Feel, Flowing Seamlessly Into The Dining Room. Featuring Three Bedrooms & a Remodeled Bathroom, This Home Has Everything You Need To Live Your Best Life. With 281 sq. ft. of Basement Space & a Garage in The Backyard, Storage is Abundant. Finish The 442 sq. ft. Attic To Add Heated Living Area—Perfect For A Fabulous Primary Retreat. Don’t Miss Out On The Most Adorable Cottage in Plaza Midwood. Schedule Your Showing Today and Experience the Charm in Person!
Location
State NC
County Mecklenburg
Zoning R4
Rooms
Basement Interior Entry, Storage Space
Main Level Bedrooms 3
Interior
Interior Features Attic Stairs Fixed, Open Floorplan, Storage
Heating Forced Air, Natural Gas
Cooling Central Air
Flooring Tile, Wood
Fireplaces Type Living Room
Fireplace true
Appliance Dishwasher, Disposal, Gas Cooktop, Microwave, Oven, Refrigerator
Exterior
Garage Spaces 1.0
Fence Fenced, Full
Community Features Recreation Area, Sidewalks, Street Lights
Roof Type Shingle
Garage true
Building
Foundation Basement
Sewer Public Sewer
Water City
Architectural Style Cottage
Level or Stories One
Structure Type Vinyl
New Construction false
Schools
Elementary Schools Oakhurst Steam Academy
Middle Schools Eastway
High Schools Garinger
Others
Senior Community false
Special Listing Condition None
Read Less Info
Want to know what your home might be worth? Contact us for a FREE valuation!

Our team is ready to help you sell your home for the highest possible price ASAP
© 2024 Listings courtesy of Canopy MLS as distributed by MLS GRID. All Rights Reserved.
Bought with Elizabeth Peacock Sikora • Keller Williams South Park

"My job is to find and attract mastery-based agents to the office, protect the culture, and make sure everyone is happy! "






