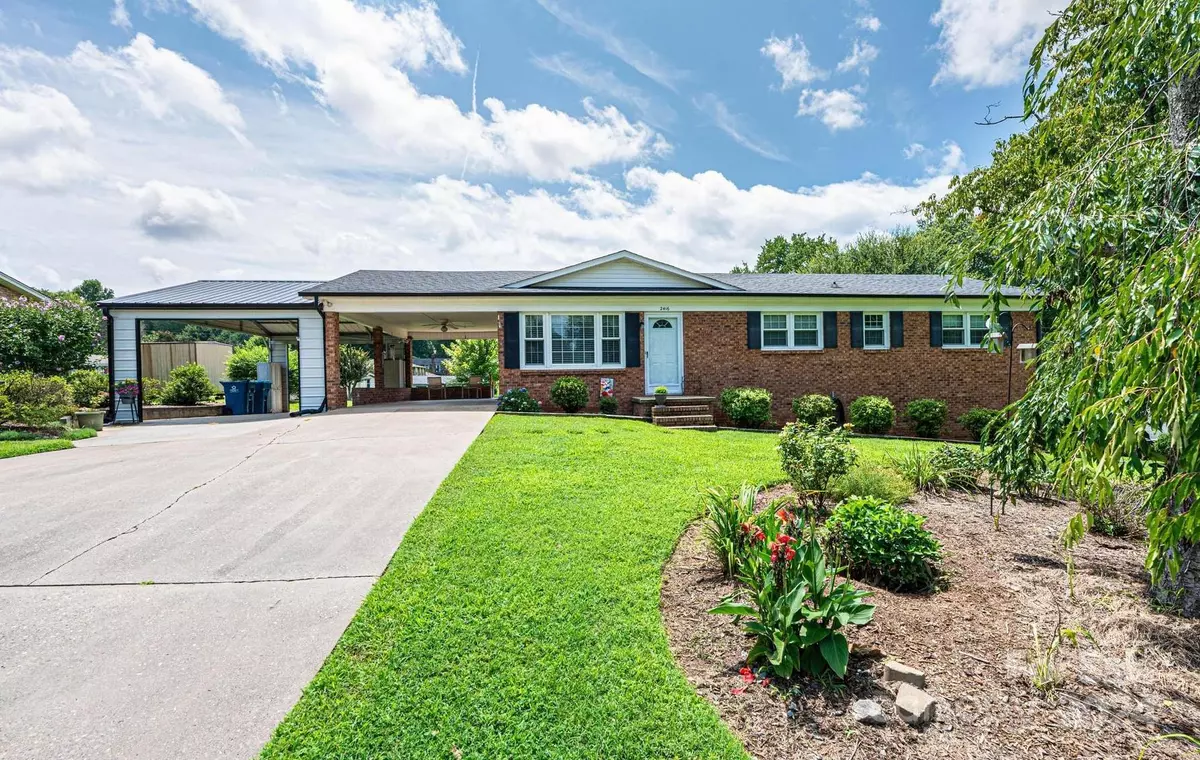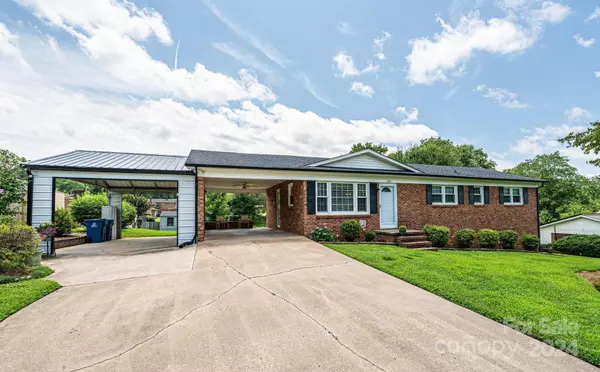$279,000
$259,900
7.3%For more information regarding the value of a property, please contact us for a free consultation.
3 Beds
2 Baths
1,256 SqFt
SOLD DATE : 08/28/2024
Key Details
Sold Price $279,000
Property Type Single Family Home
Sub Type Single Family Residence
Listing Status Sold
Purchase Type For Sale
Square Footage 1,256 sqft
Price per Sqft $222
Subdivision Eastwood
MLS Listing ID 4166795
Sold Date 08/28/24
Style Ranch
Bedrooms 3
Full Baths 2
Abv Grd Liv Area 1,256
Year Built 1972
Lot Size 0.360 Acres
Acres 0.36
Property Description
Quintessential 3BR/2BA brick ranch w/full basement in St Stephens school district. You'll love the large driveway & main level double carport, plus a basement garage. Nice lot w/large storage building with power. Spacious kitchen offers solid wood custom cabinets, double ovens, gas cooktop, center island, & extra counter space. Dining room is conveniently open to the kitchen & the whole space is punctuated w/beautiful hardwood floors. Primary BR w/private ensuite BA & updated shower. Hall BA w/updated tub/shower surround & vanity. 2 add'l BRs on the main level, one with laundry connections in it. Basement level offers a Rec Rm w/wall mounted natural gas heat source, but is not included in the heated living area due to it being partially finished & the ceiling height is under 7ft. Unfinished area offers a 2nd laundry area, utility sink, garage area, & storage space. Seller believes the roof is around 10 years old, gas furnace is 14-15 years old, & Central Air is brand new in June 2024.
Location
State NC
County Catawba
Zoning R-20
Rooms
Basement Basement Garage Door, Exterior Entry, Interior Entry, Partially Finished
Main Level Bedrooms 3
Interior
Interior Features Kitchen Island
Heating Forced Air, Natural Gas
Cooling Central Air
Flooring Carpet, Vinyl, Wood
Fireplace false
Appliance Dishwasher, Double Oven, Gas Cooktop, Gas Water Heater, Microwave
Exterior
Garage Spaces 1.0
Garage true
Building
Foundation Basement
Sewer Septic Installed
Water City
Architectural Style Ranch
Level or Stories One
Structure Type Brick Partial
New Construction false
Schools
Elementary Schools Snow Creek
Middle Schools Arndt
High Schools St. Stephens
Others
Senior Community false
Restrictions Deed,Subdivision
Special Listing Condition None
Read Less Info
Want to know what your home might be worth? Contact us for a FREE valuation!

Our team is ready to help you sell your home for the highest possible price ASAP
© 2024 Listings courtesy of Canopy MLS as distributed by MLS GRID. All Rights Reserved.
Bought with Bob Warchol • Keller Williams Unified

"My job is to find and attract mastery-based agents to the office, protect the culture, and make sure everyone is happy! "






