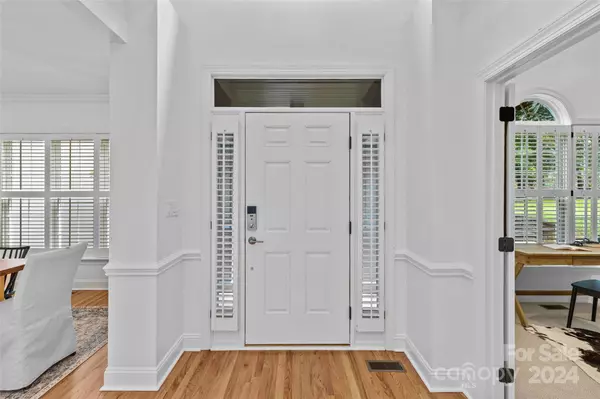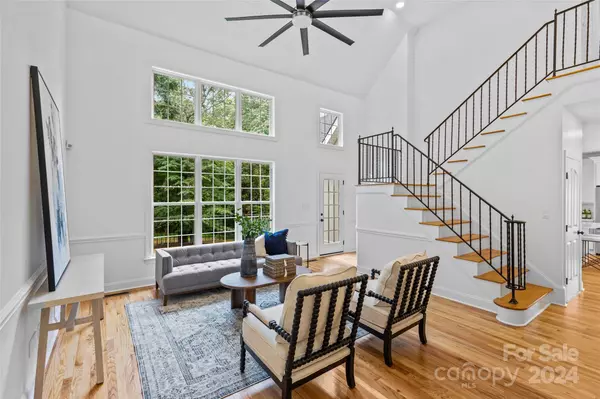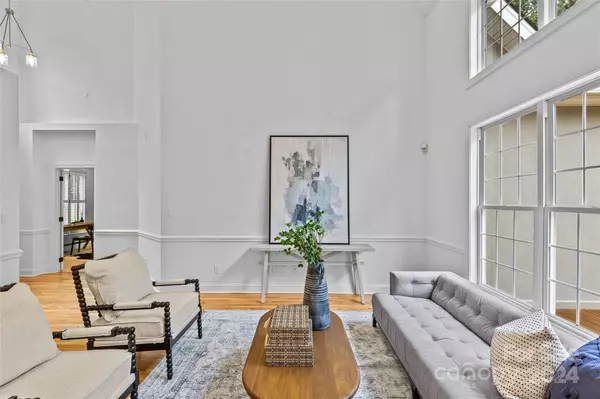$990,000
$990,000
For more information regarding the value of a property, please contact us for a free consultation.
4 Beds
3 Baths
2,855 SqFt
SOLD DATE : 08/28/2024
Key Details
Sold Price $990,000
Property Type Single Family Home
Sub Type Single Family Residence
Listing Status Sold
Purchase Type For Sale
Square Footage 2,855 sqft
Price per Sqft $346
Subdivision Providence Plantation
MLS Listing ID 4162715
Sold Date 08/28/24
Style Traditional
Bedrooms 4
Full Baths 2
Half Baths 1
Construction Status Completed
HOA Fees $6/ann
HOA Y/N 1
Abv Grd Liv Area 2,855
Year Built 1995
Lot Size 1.390 Acres
Acres 1.39
Lot Dimensions 513'x125'x424'x167'
Property Description
If you’re looking for a stunningly remodeled 4-bedroom, 2.5-bath home, nestled in the sought-after Providence Plantation subdivision, then this one is for you. Situated on a wooded 1.39-acre lot, this property offers privacy & serenity with an excellent location accessible to all that the QC has to offer. The main living area boasts hardwood floors, a cozy living room with a gas log fireplace, & a spacious primary bedroom on the main level, complete with an adjoining study/sitting. The kitchen is a showstopper, with its open floor plan, large island, wood cabinets, & Quartz countertops. As if all of this weren’t enough to seal the deal, the lower level features an unfinished ~2000 square feet with plumbing for a bathroom, providing endless potential for customization, like a home theater, a secondary living space, or both. Elegance and comfort are perfectly combined in this exceptional home that won’t last long on the market! Bring your most discerning buyers. This one’s a winner.
Location
State NC
County Mecklenburg
Zoning R3
Rooms
Basement Daylight, Exterior Entry, Full, Unfinished, Walk-Out Access
Main Level Bedrooms 1
Interior
Interior Features Attic Stairs Pulldown, Breakfast Bar, Cable Prewire, Central Vacuum, Entrance Foyer, Garden Tub, Kitchen Island, Open Floorplan, Pantry, Storage, Walk-In Closet(s)
Heating Central, Natural Gas
Cooling Ceiling Fan(s), Central Air, Electric, Multi Units
Flooring Carpet, Tile, Wood
Fireplaces Type Gas Log, Gas Starter, Gas Unvented, Living Room, Primary Bedroom
Fireplace true
Appliance Convection Oven, Dishwasher, Disposal, Electric Oven, Electric Range, ENERGY STAR Qualified Refrigerator, Exhaust Hood, Microwave, Oven, Plumbed For Ice Maker, Refrigerator
Exterior
Exterior Feature Fire Pit, In-Ground Irrigation
Garage Spaces 2.0
Community Features Clubhouse, Sport Court, Street Lights, Tennis Court(s)
Utilities Available Cable Available, Electricity Connected, Gas, Satellite Internet Available, Underground Power Lines, Underground Utilities, Wired Internet Available
Waterfront Description None
Roof Type Shingle
Parking Type Circular Driveway, Driveway, Electric Vehicle Charging Station(s), Attached Garage, Garage Door Opener, Garage Faces Side
Garage true
Building
Lot Description Cleared, Wooded
Foundation Slab
Sewer Public Sewer
Water City
Architectural Style Traditional
Level or Stories Two
Structure Type Stone Veneer,Synthetic Stucco,Wood
New Construction false
Construction Status Completed
Schools
Elementary Schools Providence Spring
Middle Schools Crestdale
High Schools Providence
Others
HOA Name Providence Plantation HOA
Senior Community false
Restrictions Subdivision
Acceptable Financing Cash, Conventional
Horse Property None
Listing Terms Cash, Conventional
Special Listing Condition None
Read Less Info
Want to know what your home might be worth? Contact us for a FREE valuation!

Our team is ready to help you sell your home for the highest possible price ASAP
© 2024 Listings courtesy of Canopy MLS as distributed by MLS GRID. All Rights Reserved.
Bought with Valerie Mitchener • Corcoran HM Properties

"My job is to find and attract mastery-based agents to the office, protect the culture, and make sure everyone is happy! "






