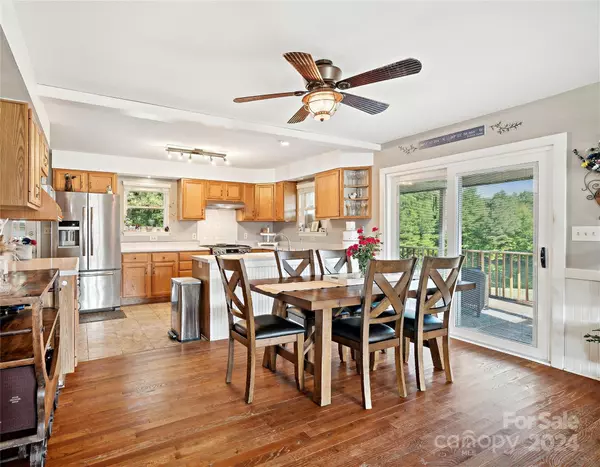$535,000
$550,000
2.7%For more information regarding the value of a property, please contact us for a free consultation.
3 Beds
3 Baths
2,030 SqFt
SOLD DATE : 08/27/2024
Key Details
Sold Price $535,000
Property Type Single Family Home
Sub Type Single Family Residence
Listing Status Sold
Purchase Type For Sale
Square Footage 2,030 sqft
Price per Sqft $263
MLS Listing ID 4157695
Sold Date 08/27/24
Bedrooms 3
Full Baths 2
Half Baths 1
Abv Grd Liv Area 1,541
Year Built 1992
Lot Size 10.000 Acres
Acres 10.0
Lot Dimensions Per tax records
Property Description
Just Wow!!! Beautiful Full Brick Home Located on a Stunning 10 acre Lot with a Spring Fed Pond. Huge Living Room with Beautiful Floors, Bay Window and Wood Burning Fireplace.
Open Floor Plan leads to the Kitchen with lots of Storage, Breakfast Bar and Large Pantry.
Dining Area overlooking the Stunning Backyard Oasis. Large Primary Bedroom with Full Bathroom and 2 more Large Bedrooms with another Full Bathroom. Backyard Oasis with Large Screened in Deck, then leads to a Large Open Deck with Canopy and leads to the Backyard Pool with stunning Views of the Lot and Pond. Pond is Spring Fed, Stocked Pond and has a trail all the way around. Large Detached 2 Car Garage with bonus Workshop Area. 2nd Huge Grey Storage Building with garage doors and 3rd Detached Building with ½ Bathroom, ac and Power could be converted to bonus room, office or renovated to a guest room.
Chicken coop near the trees. Follow the trail through the Trees to an 1/8 of a mile circuit Trail.
Location
State NC
County Union
Zoning AF8
Rooms
Main Level Bedrooms 3
Interior
Interior Features Breakfast Bar, Kitchen Island, Open Floorplan, Pantry
Heating Central
Cooling Ceiling Fan(s), Central Air
Flooring Carpet, Linoleum, Wood
Fireplaces Type Living Room, Wood Burning
Fireplace true
Appliance Dishwasher, Gas Range, Microwave
Exterior
Exterior Feature Storage
Garage Spaces 6.0
Fence Chain Link, Fenced
Community Features None
Utilities Available Propane
View Water
Roof Type Shingle
Garage true
Building
Lot Description Cleared, Pond(s), Creek/Stream, Wooded
Foundation Crawl Space
Sewer Septic Installed
Water Well
Level or Stories One
Structure Type Brick Full
New Construction false
Schools
Elementary Schools Marshville
Middle Schools East Union
High Schools Forest Hills
Others
Senior Community false
Acceptable Financing Cash, Conventional, FHA, USDA Loan, VA Loan
Listing Terms Cash, Conventional, FHA, USDA Loan, VA Loan
Special Listing Condition None
Read Less Info
Want to know what your home might be worth? Contact us for a FREE valuation!

Our team is ready to help you sell your home for the highest possible price ASAP
© 2024 Listings courtesy of Canopy MLS as distributed by MLS GRID. All Rights Reserved.
Bought with Sonia Saunders • Celia Estrada, REALTORS

"My job is to find and attract mastery-based agents to the office, protect the culture, and make sure everyone is happy! "






