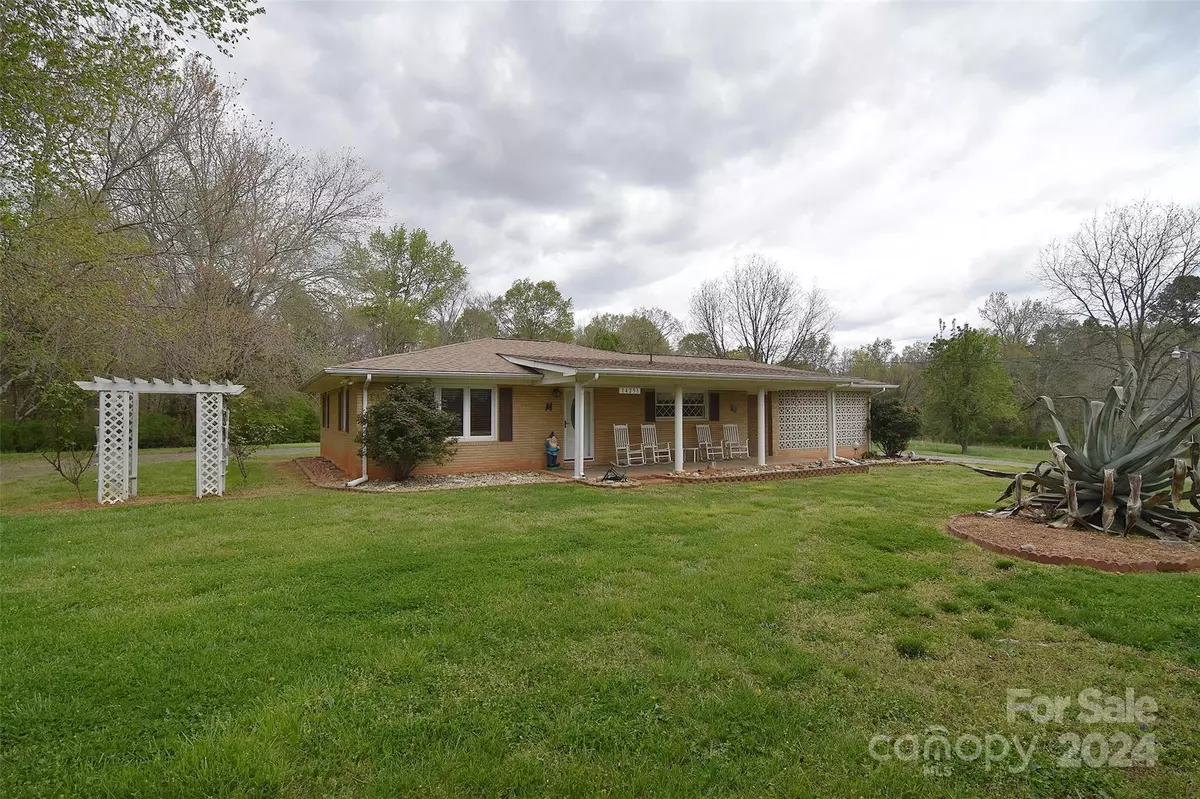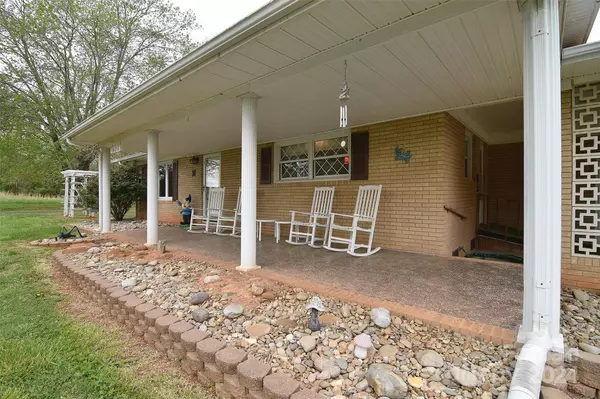$265,000
$285,000
7.0%For more information regarding the value of a property, please contact us for a free consultation.
2 Beds
1 Bath
1,280 SqFt
SOLD DATE : 07/25/2024
Key Details
Sold Price $265,000
Property Type Single Family Home
Sub Type Single Family Residence
Listing Status Sold
Purchase Type For Sale
Square Footage 1,280 sqft
Price per Sqft $207
MLS Listing ID 4125970
Sold Date 07/25/24
Style Traditional
Bedrooms 2
Full Baths 1
Abv Grd Liv Area 1,280
Year Built 1968
Lot Size 3.500 Acres
Acres 3.5
Lot Dimensions 481x660x927
Property Description
Buyer's contract didn't work out and this Brick ranch on 3.5 acres of Country bliss is back on the market!! Rocking chair front porch at it's finest. One-car carport attached w/side entry to home & w/ access to laundry & storage room. Enter through the front door and be awed by the fresh paint throughout this open floor-plan concept home. Custom plantation blinds and chair-railing throughout. Living room is adorned by natural light. Dining area offers built-in shelves. Kitchen offers SS appliances, large kitchen island with bar seating & an abundance of counter space & cabinet storage. Both bedrooms are large in size and offer ample natural light. Shared bathroom provides dual vanity and lots of cabinet storage. Two-car carport detached w/ room for workshop. 822 sq.ft. shed can be used for many things like barn, storage, workshop, home gym, etc. Located in one of the most serene places with neighbors, but not too close!
Location
State NC
County Stanly
Zoning R003
Rooms
Main Level Bedrooms 2
Interior
Interior Features Attic Stairs Pulldown, Built-in Features, Kitchen Island, Open Floorplan, Pantry
Heating Central
Cooling Central Air
Flooring Carpet, Laminate, Vinyl
Fireplace false
Appliance Dishwasher, Electric Oven, Exhaust Fan, Microwave
Exterior
Garage Spaces 2.0
Garage true
Building
Lot Description Level
Foundation Crawl Space
Sewer Septic Installed
Water Well
Architectural Style Traditional
Level or Stories One
Structure Type Brick Full
New Construction false
Schools
Elementary Schools Endy
Middle Schools West Stanly
High Schools West Stanly
Others
Senior Community false
Special Listing Condition None
Read Less Info
Want to know what your home might be worth? Contact us for a FREE valuation!

Our team is ready to help you sell your home for the highest possible price ASAP
© 2024 Listings courtesy of Canopy MLS as distributed by MLS GRID. All Rights Reserved.
Bought with Hannah Carpenter • Golden Key Real Estate & Interior Design

"My job is to find and attract mastery-based agents to the office, protect the culture, and make sure everyone is happy! "






