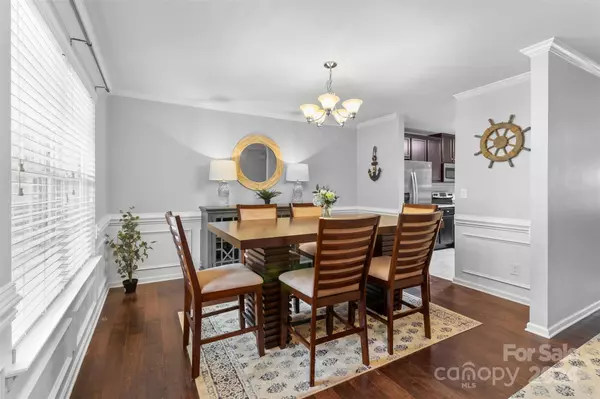$444,000
$425,000
4.5%For more information regarding the value of a property, please contact us for a free consultation.
5 Beds
3 Baths
2,637 SqFt
SOLD DATE : 08/26/2024
Key Details
Sold Price $444,000
Property Type Single Family Home
Sub Type Single Family Residence
Listing Status Sold
Purchase Type For Sale
Square Footage 2,637 sqft
Price per Sqft $168
Subdivision Gardens At Eastfield
MLS Listing ID 4164664
Sold Date 08/26/24
Style Traditional
Bedrooms 5
Full Baths 3
Construction Status Completed
HOA Fees $33/mo
HOA Y/N 1
Abv Grd Liv Area 2,637
Year Built 2015
Lot Size 8,973 Sqft
Acres 0.206
Property Description
Situated in the quiet neighborhood of Gardens at Eastfield, this impressive home boasts 5 bedrooms and 3 full bathrooms! Passing through your covered front porch, guests are greeted by your dining room, which is open to the kitchen and living room. With all SS appliances conveying, you'll be whipping up your favorite meals in no time. The breakfast over overlooks your trex deck and fully fenced in backyard, complete with a shed for additional storage! Rounding out the main level is a bed and full bath, ideal for guests or a MIL suite! Upstairs you'll find 4 bedrooms, including the massive primary oasis, featuring vaulted ceilings, a HUGE walk-in closet and en-suite with relaxing garden tub and walk-in shower. Your secondary bedrooms are sizable and share a full bath. Convenience is at your fingertips here - just 1/2 a mile to Publix, Starbucks, Harris Teeter and countless restaurants. Offering commuters convenient access to 485 outer loop and 85 & 77!
Location
State NC
County Mecklenburg
Zoning MX-1
Rooms
Main Level Bedrooms 1
Interior
Interior Features Pantry, Walk-In Closet(s)
Heating Heat Pump
Cooling Ceiling Fan(s), Central Air
Flooring Carpet, Laminate, Vinyl
Fireplaces Type Living Room
Fireplace true
Appliance Disposal, Electric Range, Microwave, Refrigerator
Exterior
Garage Spaces 2.0
Fence Back Yard, Fenced
Garage true
Building
Foundation Slab
Sewer Public Sewer
Water City
Architectural Style Traditional
Level or Stories Two
Structure Type Aluminum,Brick Partial,Fiber Cement
New Construction false
Construction Status Completed
Schools
Elementary Schools Unspecified
Middle Schools Unspecified
High Schools Unspecified
Others
HOA Name Red Rock Management
Senior Community false
Acceptable Financing Cash, Conventional, FHA, VA Loan
Listing Terms Cash, Conventional, FHA, VA Loan
Special Listing Condition None
Read Less Info
Want to know what your home might be worth? Contact us for a FREE valuation!

Our team is ready to help you sell your home for the highest possible price ASAP
© 2025 Listings courtesy of Canopy MLS as distributed by MLS GRID. All Rights Reserved.
Bought with Sisir Penugonda • Motive Vision Realty
"My job is to find and attract mastery-based agents to the office, protect the culture, and make sure everyone is happy! "






