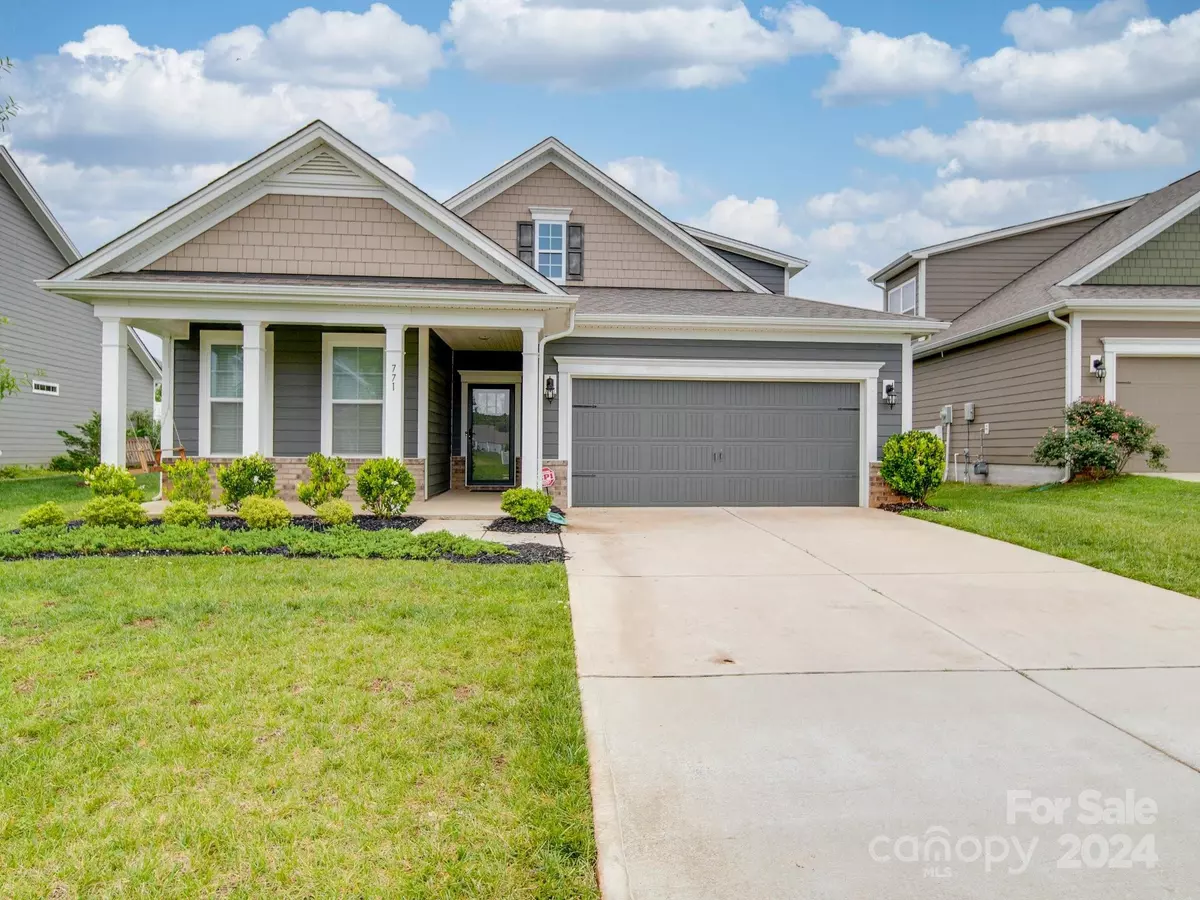$503,000
$499,000
0.8%For more information regarding the value of a property, please contact us for a free consultation.
4 Beds
3 Baths
2,443 SqFt
SOLD DATE : 08/22/2024
Key Details
Sold Price $503,000
Property Type Single Family Home
Sub Type Single Family Residence
Listing Status Sold
Purchase Type For Sale
Square Footage 2,443 sqft
Price per Sqft $205
Subdivision Cypress Point
MLS Listing ID 4167286
Sold Date 08/22/24
Bedrooms 4
Full Baths 3
Construction Status Completed
HOA Fees $62/ann
HOA Y/N 1
Abv Grd Liv Area 2,443
Year Built 2020
Lot Size 6,969 Sqft
Acres 0.16
Property Description
Step inside this incredibly rare 1.5 story located in desirable Cypress Point. This stunning split-bedroom floorplan has granite, and crown molding throughout. Prefinished hardwood flooring flows through the main living space, with carpet in the sizable bedrooms. An open layout perfect for entertaining. Kitchen is equipped with ample cabinet & counter space, pantry, gas range, and beautiful kitchen island that flows into the breakfast area and the living room. Fall in love with the primary suite located on the main floor with tray ceilings, dual vanities, large tile shower, and oversized closet. Additional bedroom and full bath are located on the main floor, as well as a designated office with glass French doors that also doubles as the 3rd bedroom. Travel upstairs to the sizable loft, bedroom, & full bathroom. Open backyard filled with possibilities. Ample amount of Community Amenities, Close proximity to Charlotte, shopping and dining. Award-Winning schools and Low SC taxes!
Location
State SC
County York
Zoning Rd-1
Rooms
Main Level Bedrooms 3
Interior
Interior Features Attic Walk In, Breakfast Bar, Kitchen Island, Open Floorplan, Pantry, Split Bedroom, Storage, Walk-In Closet(s)
Heating Central, Electric
Cooling Ceiling Fan(s), Central Air
Flooring Carpet, Hardwood, Tile
Fireplaces Type Gas, Living Room
Fireplace true
Appliance Dishwasher, Disposal, Gas Range, Microwave, Refrigerator
Exterior
Garage Spaces 2.0
Community Features Clubhouse, Fitness Center, Game Court, Picnic Area, Playground, Sidewalks, Street Lights
Utilities Available Gas
Garage true
Building
Lot Description Cleared
Foundation Slab
Builder Name Dr.Horton
Sewer County Sewer
Water County Water
Level or Stories One and One Half
Structure Type Brick Partial,Fiber Cement,Hardboard Siding
New Construction true
Construction Status Completed
Schools
Elementary Schools Oakridge
Middle Schools Oakridge
High Schools Clover
Others
HOA Name Cusick Company
Senior Community false
Restrictions Architectural Review
Acceptable Financing Cash, Conventional, FHA, VA Loan
Listing Terms Cash, Conventional, FHA, VA Loan
Special Listing Condition None
Read Less Info
Want to know what your home might be worth? Contact us for a FREE valuation!

Our team is ready to help you sell your home for the highest possible price ASAP
© 2024 Listings courtesy of Canopy MLS as distributed by MLS GRID. All Rights Reserved.
Bought with Non Member • Canopy Administration

"My job is to find and attract mastery-based agents to the office, protect the culture, and make sure everyone is happy! "






