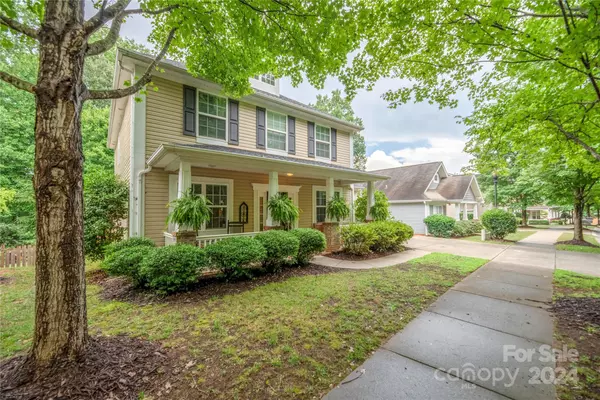$482,000
$485,000
0.6%For more information regarding the value of a property, please contact us for a free consultation.
4 Beds
3 Baths
2,791 SqFt
SOLD DATE : 08/20/2024
Key Details
Sold Price $482,000
Property Type Single Family Home
Sub Type Single Family Residence
Listing Status Sold
Purchase Type For Sale
Square Footage 2,791 sqft
Price per Sqft $172
Subdivision Carrington Ridge
MLS Listing ID 4162232
Sold Date 08/20/24
Bedrooms 4
Full Baths 2
Half Baths 1
HOA Fees $62/qua
HOA Y/N 1
Abv Grd Liv Area 2,791
Year Built 2007
Lot Size 7,405 Sqft
Acres 0.17
Property Description
Spacious 4-bedroom home with bonus room AND office nestled in sought after Carrington Ridge. This property has undergone several updates, making it an ideal choice for those seeking a move-in ready home. Upon entering, you'll be greeted by the elegance of new flooring in the bathrooms, living room, and office. Enjoy your morning coffee in the sunny breakfast nook off the kitchen overlooking the private backyard. The exterior of the home has also been enhanced with new siding and extended patio perfect for entertaining. Inside, the bathrooms have been completely transformed with all-new sinks, faucets, lighting, higher toilets, raised counter tops and mirrors. Situated within walking distance to Barnett Elementary, it offers easy access to major roads such as 485 and 77. Birkdale is just a short 10-minute drive away, while the vibrant city of Charlotte is only 20 minutes away, providing access to a wide range of dining, shopping, and entertainment options. Proff photos being done 7/18.
Location
State NC
County Mecklenburg
Zoning R
Interior
Heating Forced Air, Natural Gas
Cooling Ceiling Fan(s), Central Air
Fireplaces Type Family Room
Fireplace true
Appliance Dishwasher, Disposal, Dryer, Electric Oven, Electric Range, Gas Water Heater, Microwave, Plumbed For Ice Maker, Self Cleaning Oven, Washer
Exterior
Garage Spaces 2.0
Fence Back Yard, Fenced
Community Features Outdoor Pool, Picnic Area, Playground, Recreation Area, Sidewalks, Street Lights
Garage true
Building
Lot Description Cleared
Foundation Slab
Sewer Public Sewer
Water City
Level or Stories Two
Structure Type Vinyl
New Construction false
Schools
Elementary Schools Barnette
Middle Schools Bradley
High Schools Hopewell
Others
HOA Name Evergreen
Senior Community false
Acceptable Financing Cash, Conventional, FHA, VA Loan
Listing Terms Cash, Conventional, FHA, VA Loan
Special Listing Condition None
Read Less Info
Want to know what your home might be worth? Contact us for a FREE valuation!

Our team is ready to help you sell your home for the highest possible price ASAP
© 2025 Listings courtesy of Canopy MLS as distributed by MLS GRID. All Rights Reserved.
Bought with Maggie Picker • Keller Williams South Park
"My job is to find and attract mastery-based agents to the office, protect the culture, and make sure everyone is happy! "






