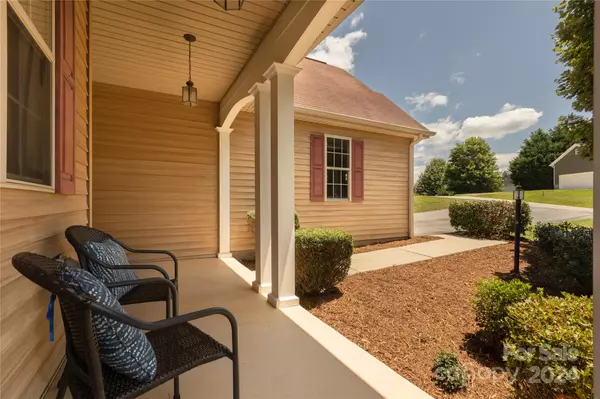$562,500
$539,000
4.4%For more information regarding the value of a property, please contact us for a free consultation.
3 Beds
2 Baths
1,833 SqFt
SOLD DATE : 08/20/2024
Key Details
Sold Price $562,500
Property Type Single Family Home
Sub Type Single Family Residence
Listing Status Sold
Purchase Type For Sale
Square Footage 1,833 sqft
Price per Sqft $306
Subdivision High Ridge
MLS Listing ID 4162266
Sold Date 08/20/24
Bedrooms 3
Full Baths 2
Abv Grd Liv Area 1,833
Year Built 2004
Lot Size 0.600 Acres
Acres 0.6
Property Description
Make your dreams come true and live in a lovely single-family home in the highly desired Mills River area! Sip your favorite beverage on the back deck while enjoying year-round mountain views.
Three bedrooms & two full baths all on the main floor. The main bedroom has a private bathroom & a walk-in closet. The open-concept living room opens up to the kitchen & dining area. The kitchen is equipped with an electric stovetop/oven range, microwave, dishwasher, and refrigerator.
The dining room is directly off the kitchen. The laundry room is on the main level off the front hallway alongside the attached two-stall garage. The upstairs bonus room is ideal for an office, playroom, den, or craft room.
Let your imagination run wild finishing out walkout 1,500+ square foot basement. It is already roughed in for a laundry sink and another full bathroom. It has unlimited possibilities for a den, apartment, playroom, or additional bedrooms, with plenty of storage to spare.
Location
State NC
County Henderson
Zoning MR-MU
Rooms
Basement Bath/Stubbed, Daylight, Exterior Entry, Unfinished, Walk-Out Access, Walk-Up Access
Main Level Bedrooms 3
Interior
Heating Forced Air
Cooling Ceiling Fan(s), Central Air, Electric, Heat Pump
Flooring Carpet, Vinyl, Wood
Fireplaces Type Living Room, Other - See Remarks
Fireplace true
Appliance Dishwasher, Disposal, Dryer, Electric Cooktop, Electric Oven, Electric Water Heater, Microwave, Refrigerator, Washer, Washer/Dryer
Exterior
Garage Spaces 2.0
Utilities Available Cable Connected, Electricity Connected, Underground Utilities, Wired Internet Available
View Mountain(s)
Roof Type Composition
Garage true
Building
Lot Description Green Area, Sloped, Views
Foundation Basement, Other - See Remarks
Sewer Septic Installed
Water City
Level or Stories One and One Half
Structure Type Vinyl
New Construction false
Schools
Elementary Schools Glen Marlow
Middle Schools Rugby
High Schools West Henderson
Others
Senior Community false
Restrictions Subdivision,Other - See Remarks
Acceptable Financing Cash, Conventional, FHA, VA Loan
Listing Terms Cash, Conventional, FHA, VA Loan
Special Listing Condition Estate
Read Less Info
Want to know what your home might be worth? Contact us for a FREE valuation!

Our team is ready to help you sell your home for the highest possible price ASAP
© 2024 Listings courtesy of Canopy MLS as distributed by MLS GRID. All Rights Reserved.
Bought with Caleb Coaplen • Allen Tate/Beverly-Hanks Asheville-Biltmore Park

"My job is to find and attract mastery-based agents to the office, protect the culture, and make sure everyone is happy! "






