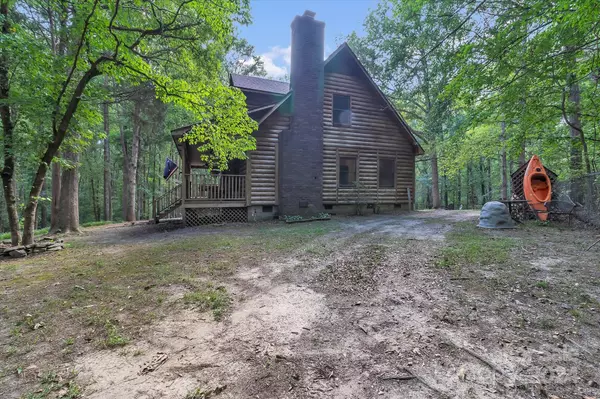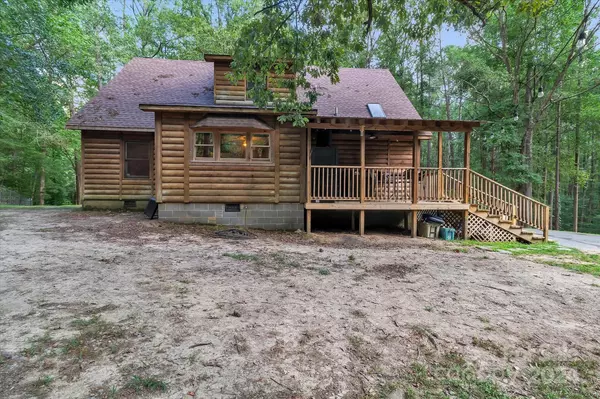$380,000
$350,000
8.6%For more information regarding the value of a property, please contact us for a free consultation.
3 Beds
3 Baths
1,965 SqFt
SOLD DATE : 08/19/2024
Key Details
Sold Price $380,000
Property Type Single Family Home
Sub Type Single Family Residence
Listing Status Sold
Purchase Type For Sale
Square Footage 1,965 sqft
Price per Sqft $193
MLS Listing ID 4162406
Sold Date 08/19/24
Style Cabin
Bedrooms 3
Full Baths 2
Half Baths 1
Abv Grd Liv Area 1,965
Year Built 1989
Lot Size 2.510 Acres
Acres 2.51
Property Description
Nestled on a serene 2.5-acre wooded lot, this charming cabin offers rustic charm and modern convenience. Just minutes from town, it provides a tranquil escape with all the amenities you need for a comfortable lifestyle. Enjoy beautiful views from the front porch and back deck, where you can relax and take in the natural beauty. The cabin is bordered by a gentle creek, adding to the serene atmosphere. The living room features a cozy wood-burning fireplace, perfect for chilly evenings. The kitchen boasts stainless steel appliances, ample counter space, and a spacious island. The primary bedroom offers an ensuite bathroom with a luxurious clawfoot tub. Additionally, the property includes a storage building wired with electricity and a zipline for fun and adventure! Whether you're looking for a peaceful retreat or a place to entertain, this property offers it all. Don't miss the opportunity to make this cabin your own!
Location
State SC
County York
Zoning RC-I
Rooms
Main Level Bedrooms 1
Interior
Heating Central, Electric
Cooling Central Air
Flooring Carpet, Linoleum, Wood
Fireplaces Type Living Room, Wood Burning
Fireplace true
Appliance Dishwasher, Electric Oven, Electric Range, Microwave, Refrigerator
Exterior
Exterior Feature Fire Pit
Waterfront Description None
Roof Type Shingle
Garage false
Building
Lot Description Creek Front, Wooded
Foundation Crawl Space
Sewer Septic Installed
Water Well
Architectural Style Cabin
Level or Stories Two
Structure Type Wood
New Construction false
Schools
Elementary Schools Mount Holly
Middle Schools Castle Heights
High Schools Rock Hill
Others
Senior Community false
Restrictions No Representation
Acceptable Financing Cash, Conventional, FHA, USDA Loan, VA Loan
Listing Terms Cash, Conventional, FHA, USDA Loan, VA Loan
Special Listing Condition None
Read Less Info
Want to know what your home might be worth? Contact us for a FREE valuation!

Our team is ready to help you sell your home for the highest possible price ASAP
© 2024 Listings courtesy of Canopy MLS as distributed by MLS GRID. All Rights Reserved.
Bought with Brianna Dorton • Keller Williams Connected

"My job is to find and attract mastery-based agents to the office, protect the culture, and make sure everyone is happy! "






