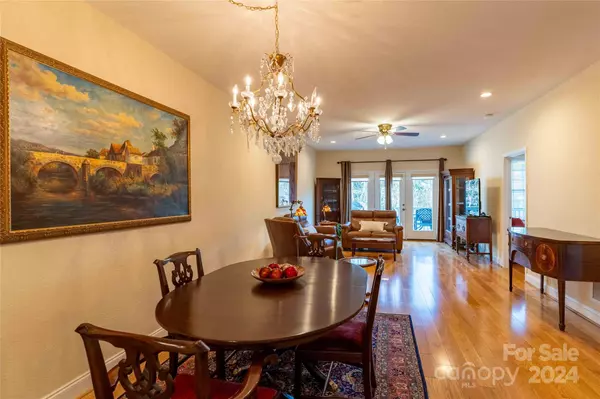$415,000
$415,000
For more information regarding the value of a property, please contact us for a free consultation.
3 Beds
3 Baths
2,412 SqFt
SOLD DATE : 08/15/2024
Key Details
Sold Price $415,000
Property Type Townhouse
Sub Type Townhouse
Listing Status Sold
Purchase Type For Sale
Square Footage 2,412 sqft
Price per Sqft $172
Subdivision Royal Pines Village
MLS Listing ID 4106884
Sold Date 08/15/24
Bedrooms 3
Full Baths 2
Half Baths 1
HOA Fees $300/mo
HOA Y/N 1
Abv Grd Liv Area 2,412
Year Built 2019
Lot Size 2,613 Sqft
Acres 0.06
Property Description
Nestled within the coveted Royal Pines neighborhood, this immaculate townhouse blends convenience with serenity. Just moments away from the Biltmore Park Town Center and surrounded by the diverse array of amenities along Airport Road. This residence offers the epitome of modern living. Featuring a sophisticated main bedroom on the first level, complemented by a stylish kitchen boasting granite countertops and elegant hardwood flooring, this newer townhome exudes contemporary elegance. Upstairs, two spacious bedrooms and a full bathroom provide ample privacy for guests or a home office. With a two-car garage, expansive deck with a canopy, and additional storage space, this home seamlessly combines functionality with charm. Whether you crave proximity to premier shopping hubs, effortless access to the airport, or convenient travel via I-26, this property caters to every aspect of your lifestyle, ensuring a life of unparalleled comfort and pleasure.
Location
State NC
County Buncombe
Zoning CI
Rooms
Main Level Bedrooms 1
Interior
Interior Features Entrance Foyer, Kitchen Island, Open Floorplan, Storage, Walk-In Closet(s)
Heating Central, Forced Air, Natural Gas
Cooling Central Air, Heat Pump
Flooring Tile, Wood
Fireplace false
Appliance Dishwasher, Dryer, Electric Range, Exhaust Fan, Exhaust Hood, Microwave, Oven, Refrigerator, Tankless Water Heater, Washer, Washer/Dryer
Exterior
Exterior Feature Lawn Maintenance, Storage
Garage Spaces 2.0
Utilities Available Gas
Roof Type Composition
Garage true
Building
Lot Description Level
Foundation Crawl Space
Sewer Public Sewer
Water City
Level or Stories One and One Half
Structure Type Hardboard Siding,Stone Veneer
New Construction false
Schools
Elementary Schools Avery'S Creek/Koontz
Middle Schools Valley Springs
High Schools T.C. Roberson
Others
Senior Community false
Acceptable Financing Cash, Conventional
Listing Terms Cash, Conventional
Special Listing Condition None
Read Less Info
Want to know what your home might be worth? Contact us for a FREE valuation!

Our team is ready to help you sell your home for the highest possible price ASAP
© 2024 Listings courtesy of Canopy MLS as distributed by MLS GRID. All Rights Reserved.
Bought with Sharon Carlyle • Allen Tate/Beverly-Hanks Hendersonville

"My job is to find and attract mastery-based agents to the office, protect the culture, and make sure everyone is happy! "






