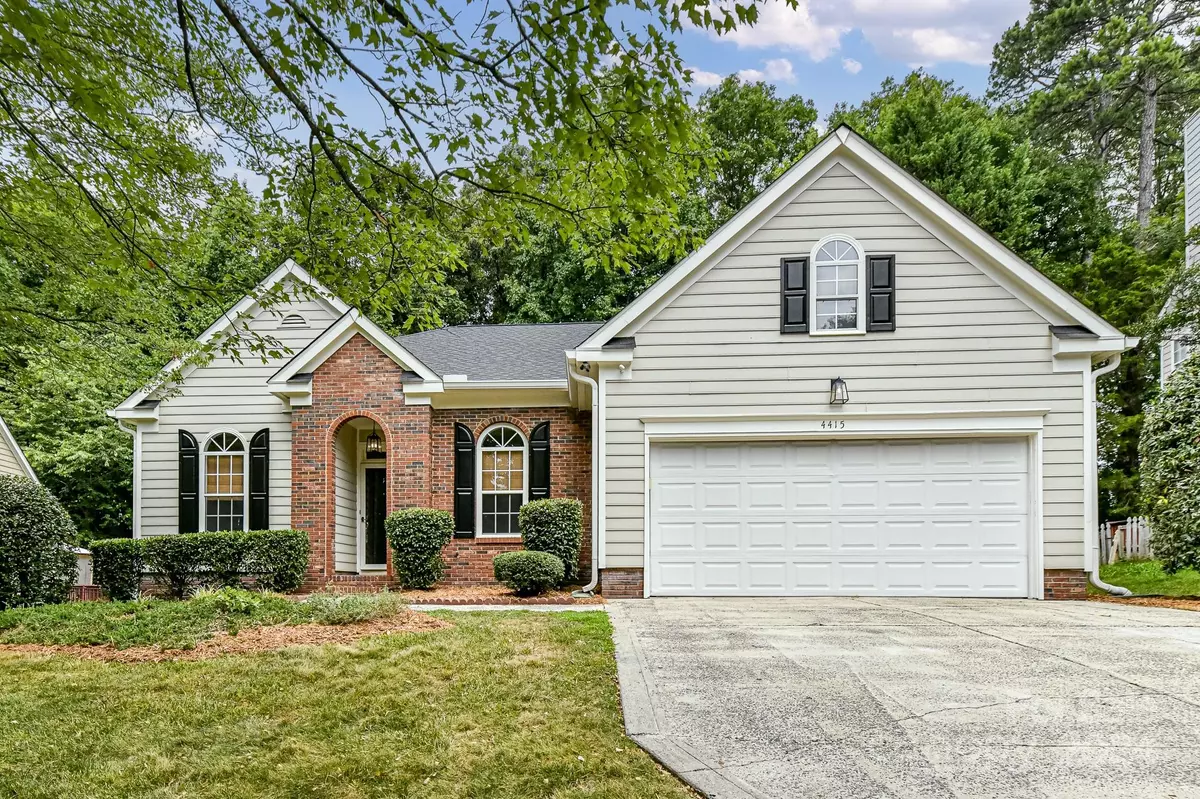$400,000
$395,000
1.3%For more information regarding the value of a property, please contact us for a free consultation.
3 Beds
2 Baths
1,860 SqFt
SOLD DATE : 08/15/2024
Key Details
Sold Price $400,000
Property Type Single Family Home
Sub Type Single Family Residence
Listing Status Sold
Purchase Type For Sale
Square Footage 1,860 sqft
Price per Sqft $215
Subdivision The Villages Of Leacroft
MLS Listing ID 4156678
Sold Date 08/15/24
Style Transitional
Bedrooms 3
Full Baths 2
HOA Fees $54/ann
HOA Y/N 1
Abv Grd Liv Area 1,860
Year Built 1995
Lot Size 0.270 Acres
Acres 0.27
Lot Dimensions 94x154.26x64.29x164.57
Property Description
Welcome to WONDERFUL! Every hour, every day, you’ll love the resort-like experience of popular Villages of Leacroft! Short distance to swimming pool, tennis courts, and playground! Professionally curated renovations abound in this pristine ranch-style home! FRESHLY PAINTED interior, exterior. Open floor plan boasts a coastal vibe: high ceilings and an abundance of natural sunlight. Stacked living room and dining room have been staged for use as a huge great room. Windows with transoms. Bright white walls, bamboo window shades and sandy-hued flooring. Gleaming heart of pine floors. NEW tile in kitchen, laundry room. NEW light fixtures inside and out. Family room offers handsome fireplace, mantel. Refrigerator, microwave, washer/dryer. Deck. Fenced, level backyard with basketball court! Storage shed. NEW roof, gutters, downspouts. Mature trees provide the perfect canopy for entertaining. For the Sellers, this home represented love at first sight. Hurry to call this haven your next home!
Location
State NC
County Mecklenburg
Zoning R3
Rooms
Main Level Bedrooms 3
Interior
Interior Features Breakfast Bar, Entrance Foyer, Garden Tub, Kitchen Island, Open Floorplan, Pantry, Walk-In Closet(s)
Heating Natural Gas
Cooling Central Air, Electric
Flooring Tile, Wood
Fireplaces Type Family Room, Gas Log
Fireplace true
Appliance Dishwasher, Disposal, Electric Range, Gas Water Heater, Microwave, Refrigerator, Washer/Dryer
Exterior
Garage Spaces 2.0
Fence Back Yard, Fenced, Wood
Community Features Outdoor Pool, Picnic Area, Playground, Recreation Area, Sidewalks, Street Lights, Tennis Court(s)
Utilities Available Cable Available, Electricity Connected, Gas
Roof Type Shingle
Garage true
Building
Foundation Slab
Sewer Public Sewer
Water City
Architectural Style Transitional
Level or Stories One
Structure Type Brick Partial,Hardboard Siding
New Construction false
Schools
Elementary Schools Croft Community
Middle Schools Ridge Road
High Schools Mallard Creek
Others
HOA Name First Service Residential
Senior Community false
Restrictions Architectural Review,Subdivision
Acceptable Financing Cash, Conventional, FHA, VA Loan
Listing Terms Cash, Conventional, FHA, VA Loan
Special Listing Condition None
Read Less Info
Want to know what your home might be worth? Contact us for a FREE valuation!

Our team is ready to help you sell your home for the highest possible price ASAP
© 2024 Listings courtesy of Canopy MLS as distributed by MLS GRID. All Rights Reserved.
Bought with David Kostelnik • Corcoran HM Properties

"My job is to find and attract mastery-based agents to the office, protect the culture, and make sure everyone is happy! "






