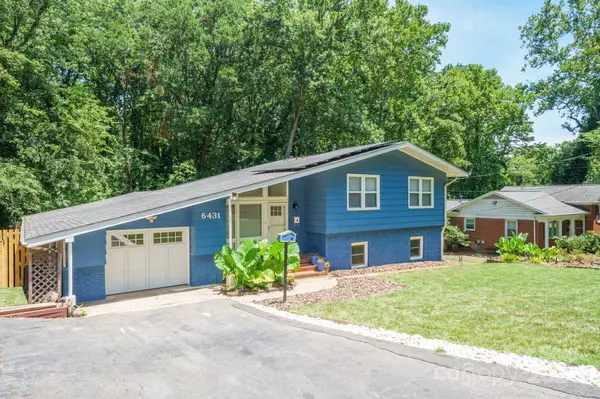$530,000
$535,000
0.9%For more information regarding the value of a property, please contact us for a free consultation.
3 Beds
2 Baths
1,738 SqFt
SOLD DATE : 08/14/2024
Key Details
Sold Price $530,000
Property Type Single Family Home
Sub Type Single Family Residence
Listing Status Sold
Purchase Type For Sale
Square Footage 1,738 sqft
Price per Sqft $304
Subdivision Starmount
MLS Listing ID 4159839
Sold Date 08/14/24
Bedrooms 3
Full Baths 2
Abv Grd Liv Area 1,048
Year Built 1960
Lot Size 0.260 Acres
Acres 0.26
Property Description
Starmount Neighborhood! This mid-century modern home is completely updated, has 3 bedrooms, 2 full bathrooms, with so much room to live! As you enter the home, you have a full wall of floor to ceiling windows, allowing for incredible natural lighting to pour into the family room! Upstairs are 3 nice size bedrooms, and a full bathroom with double sinks, walk in shower, and soaking tub off the main hallway. The lower level has a kitchen with a gas stove/oven/hood, butcher block countertops, and a split sink that looks out an oversized window to allow even more natural light into the home. It also includes a den with wood burning fireplace, dining, and a built in bar with a wine refrigerator. Another full bath and laundry room complete the area. From here, you can walk out into the private, fully fenced backyard. There is additional secondary space behind the garage, no heat/ac, does have electricity for future expansion. Solar panels will be paid off at closing.
Location
State NC
County Mecklenburg
Zoning R4
Rooms
Basement Daylight, Exterior Entry, Finished, Interior Entry, Walk-Out Access
Interior
Heating Forced Air, Natural Gas
Cooling Central Air
Flooring Vinyl, Wood
Fireplaces Type Family Room, Wood Burning
Fireplace true
Appliance Dishwasher, Disposal, Exhaust Hood, Gas Oven, Gas Range, Refrigerator, Wine Refrigerator
Exterior
Garage Spaces 1.0
Fence Back Yard, Fenced, Full
Utilities Available Cable Available, Electricity Connected, Gas
Roof Type Fiberglass
Garage true
Building
Foundation Basement
Sewer Public Sewer
Water City
Level or Stories Split Level
Structure Type Brick Partial,Wood
New Construction false
Schools
Elementary Schools Montclaire
Middle Schools Alexander Graham
High Schools Myers Park
Others
Senior Community false
Acceptable Financing Cash, Conventional
Listing Terms Cash, Conventional
Special Listing Condition None
Read Less Info
Want to know what your home might be worth? Contact us for a FREE valuation!

Our team is ready to help you sell your home for the highest possible price ASAP
© 2025 Listings courtesy of Canopy MLS as distributed by MLS GRID. All Rights Reserved.
Bought with Amanda Blackburn • Dickens Mitchener & Associates Inc
"My job is to find and attract mastery-based agents to the office, protect the culture, and make sure everyone is happy! "






