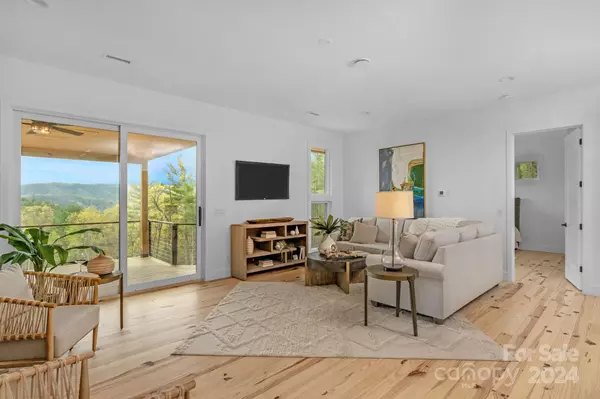$740,000
$775,000
4.5%For more information regarding the value of a property, please contact us for a free consultation.
3 Beds
3 Baths
2,567 SqFt
SOLD DATE : 08/06/2024
Key Details
Sold Price $740,000
Property Type Single Family Home
Sub Type Single Family Residence
Listing Status Sold
Purchase Type For Sale
Square Footage 2,567 sqft
Price per Sqft $288
MLS Listing ID 4096036
Sold Date 08/06/24
Style Other
Bedrooms 3
Full Baths 3
Construction Status Completed
HOA Fees $66/ann
HOA Y/N 1
Abv Grd Liv Area 1,569
Year Built 2023
Lot Size 5.980 Acres
Acres 5.98
Property Description
2nd Home, Investment or Private Residence, Welcome to the majestic NC mountains & this stunning retreat on 6 acres w/in the secure gates of Deer Trails. Function & Natural Beauty meet at this Contemporary Home just 2 hours from Charlotte & 30 min from Boone. Impressive Rich interior w/ milled pine floors, High-end Cabinetry, Baths & Finishes. Superior Energy-Efficient CUSTOM construction has Whole House Fresh Air Environmental Recovery Ventilation (ERV) system, ROCKWOOL acoustic insulation for sound comfort and fire protection, Hardiplank exterior, Double-pane casement windows & HUBER sheathing system. Lower level suitable for handicap access w/ Bed/Bath, wine cellar, mech room, stained concrete floors & mud room. Oversized 2-car garage w/ car charger. Wrap around porch w/ TREX deck ready for future hot tub has 50-Amp service. Underground fiber optics & electrical service, Separate multi-use studio for hobbies. You'll find a lifestyle of tranquility & year-round views!
Location
State NC
County Wilkes
Zoning Resident
Rooms
Basement Walk-Out Access
Main Level Bedrooms 2
Interior
Interior Features Drop Zone, Entrance Foyer, Kitchen Island, Open Floorplan, Walk-In Closet(s)
Heating Electric, ENERGY STAR Qualified Equipment, Heat Pump
Cooling Central Air, ENERGY STAR Qualified Equipment
Flooring Concrete, Tile, Wood
Fireplaces Type Family Room, Wood Burning, Wood Burning Stove
Fireplace true
Appliance Dishwasher, Microwave, Refrigerator
Exterior
Exterior Feature Fire Pit
Garage Spaces 2.0
Community Features Gated
Utilities Available Electricity Connected, Fiber Optics, Underground Power Lines
View Long Range, Mountain(s), Year Round
Roof Type Shingle
Garage true
Building
Lot Description Orchard(s), Private, Wooded, Views
Foundation Slab
Sewer Septic Installed
Water Well
Architectural Style Other
Level or Stories One
Structure Type Fiber Cement
New Construction false
Construction Status Completed
Schools
Elementary Schools Boomer-Ferguson
Middle Schools Central Wilkes Middle
High Schools Wilkes Central High
Others
HOA Name Turkey Hen POA
Senior Community false
Acceptable Financing Cash, Conventional
Horse Property None
Listing Terms Cash, Conventional
Special Listing Condition None
Read Less Info
Want to know what your home might be worth? Contact us for a FREE valuation!

Our team is ready to help you sell your home for the highest possible price ASAP
© 2025 Listings courtesy of Canopy MLS as distributed by MLS GRID. All Rights Reserved.
Bought with Colin Sheehan • Coldwell Banker Advantage
"My job is to find and attract mastery-based agents to the office, protect the culture, and make sure everyone is happy! "






