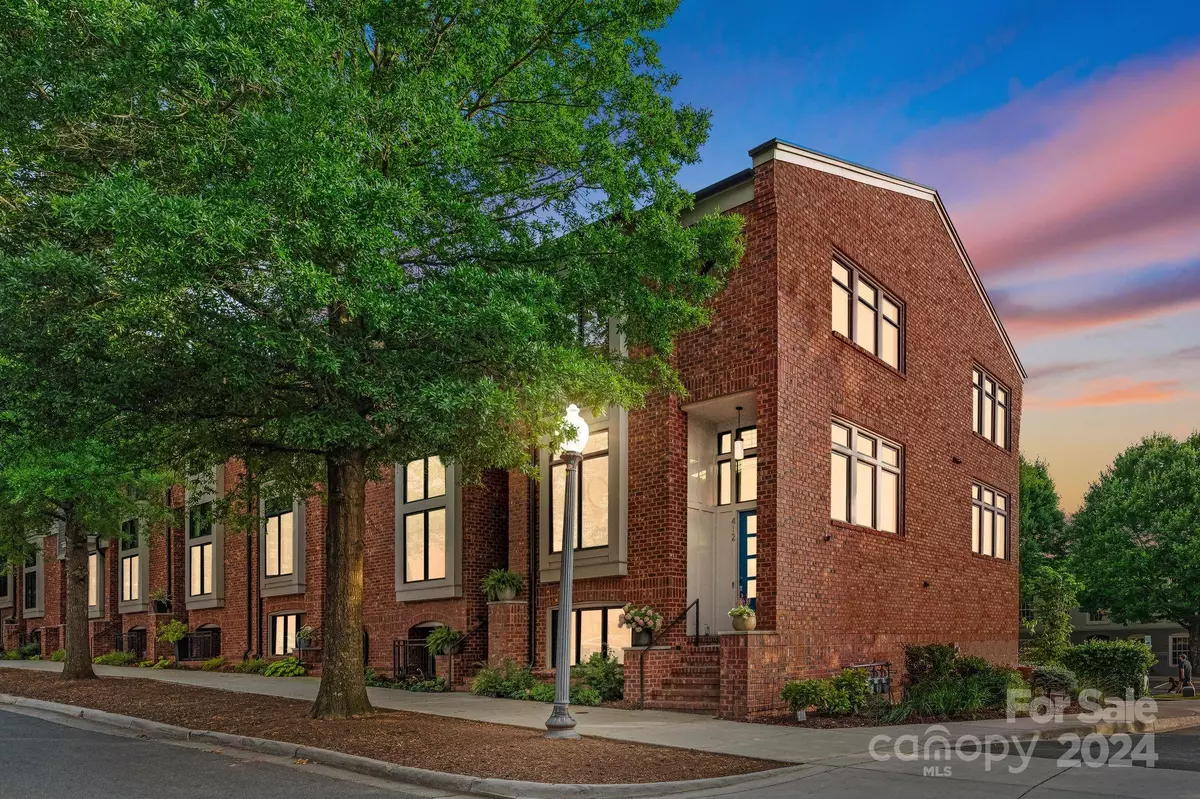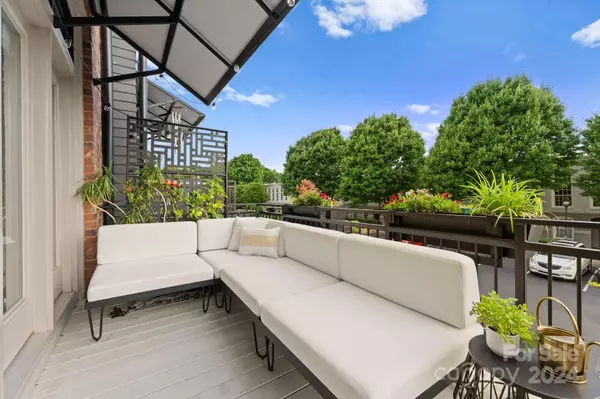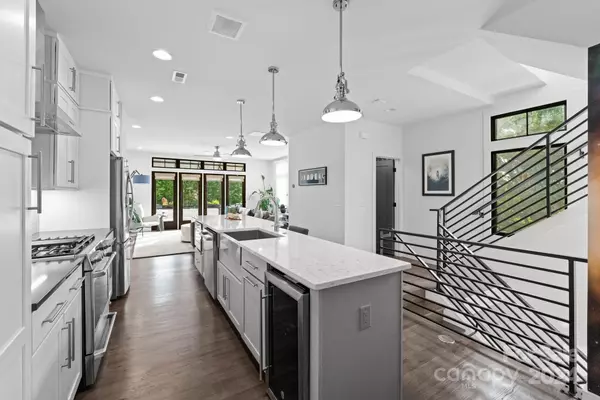$815,000
$799,999
1.9%For more information regarding the value of a property, please contact us for a free consultation.
3 Beds
4 Baths
2,165 SqFt
SOLD DATE : 07/25/2024
Key Details
Sold Price $815,000
Property Type Townhouse
Sub Type Townhouse
Listing Status Sold
Purchase Type For Sale
Square Footage 2,165 sqft
Price per Sqft $376
Subdivision Highland Park
MLS Listing ID 4147253
Sold Date 07/25/24
Style Contemporary
Bedrooms 3
Full Baths 3
Half Baths 1
HOA Fees $310/mo
HOA Y/N 1
Abv Grd Liv Area 2,165
Year Built 2021
Lot Size 1,742 Sqft
Acres 0.04
Property Description
Premium meticulously maintained end unit contemporary NODA townhome built in 2021 w many builder upgrades. Extra windows afford abundant natural light. Open concept floor plan boasts 9' ceilings, chef's kitchen w GE Cafe 6 burner gas range & dishwasher, wine fridge, microwave drawer, under counter light, soft close drawers/doors, cabinets to ceiling, oversized island w quartz countertop, site finished hardwood floors, black iron stair rail, custom shades, shower tile to ceiling & large balcony off great room. Two primary suites w walk in custom closets. All bedrooms w blackout shades. Upper walk in laundry for convenience. Ceiling fans in great room & bedrooms. Extra closets! Spacious 2 car garage w epoxy floor, electric charger and spigot. This "smart" home has Nest controlled 3 zoned thermostats & Ring security. Charming brownstone is nestled on quiet tree and street-lamp lined block. Very private. Accessible to dining, shopping, - and light rail. Uptown views.
Location
State NC
County Mecklenburg
Zoning r3
Interior
Interior Features Attic Stairs Pulldown
Heating Forced Air, Natural Gas
Cooling Ceiling Fan(s), Central Air
Flooring Carpet, Tile, Wood
Fireplace false
Appliance Dishwasher, Disposal, Exhaust Fan, Gas Range, Microwave, Refrigerator, Wine Refrigerator
Exterior
Garage Spaces 2.0
Community Features Sidewalks, Street Lights
View City, Winter
Roof Type Shingle
Garage true
Building
Lot Description End Unit
Foundation Slab
Builder Name Saussy Burbank
Sewer Public Sewer
Water City
Architectural Style Contemporary
Level or Stories Three
Structure Type Brick Partial,Fiber Cement,Metal
New Construction false
Schools
Elementary Schools Unspecified
Middle Schools Unspecified
High Schools Unspecified
Others
HOA Name Association Management Solutions
Senior Community false
Acceptable Financing Cash, Conventional, FHA
Horse Property None
Listing Terms Cash, Conventional, FHA
Special Listing Condition None
Read Less Info
Want to know what your home might be worth? Contact us for a FREE valuation!

Our team is ready to help you sell your home for the highest possible price ASAP
© 2024 Listings courtesy of Canopy MLS as distributed by MLS GRID. All Rights Reserved.
Bought with Maria Wurtzbacher • W Realty Group Inc.

"My job is to find and attract mastery-based agents to the office, protect the culture, and make sure everyone is happy! "






