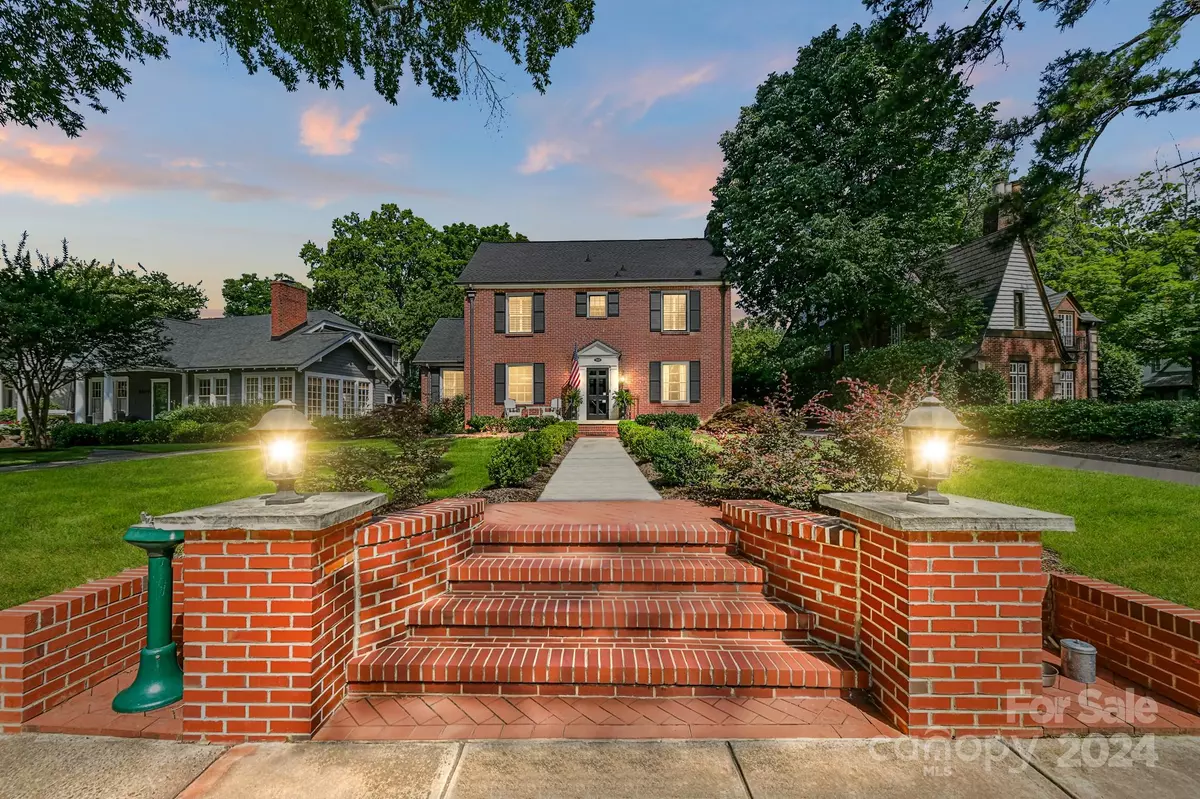$1,200,000
$1,075,000
11.6%For more information regarding the value of a property, please contact us for a free consultation.
3 Beds
3 Baths
2,197 SqFt
SOLD DATE : 07/31/2024
Key Details
Sold Price $1,200,000
Property Type Single Family Home
Sub Type Single Family Residence
Listing Status Sold
Purchase Type For Sale
Square Footage 2,197 sqft
Price per Sqft $546
Subdivision Dilworth
MLS Listing ID 4150833
Sold Date 07/31/24
Style Traditional
Bedrooms 3
Full Baths 2
Half Baths 1
Construction Status Completed
Abv Grd Liv Area 2,197
Year Built 1925
Lot Size 7,840 Sqft
Acres 0.18
Property Description
LOCATION, LOCATION, LOCATION! Quintessential classic Dilworth on one of the best streets in the n'hood. Quiet, charming, meticulously landscaped & walking distance to East Blvd shops, restaurants, Freedom Park & South End! Amazing opportunity to get into Dilworth and make this home your own. Original hardwoods and 9 ft ceilings up and down. Fabulous curb appeal w mature landscaping, brick exterior and a rocking chair front porch. Built in water fountain & doggie station at the sidewalk makes this historic home a favorite stop for neighbors. Room for expansion, updated in 2007, move in ready. Fenced backyard w patio. Partially finished basement (heated/cooled) with workshop and great storage. Private driveway ensures parking isn't an issue. Tree lined streets, Historic District property, minutes from the light rail & uptown. This is more than a home, it's a lifestyle! If schools are important, please confirm regarding any upcoming redistricting for 2024/25 school year.
Location
State NC
County Mecklenburg
Zoning R5
Rooms
Basement Basement Shop, Unfinished
Interior
Interior Features Attic Stairs Pulldown
Heating Electric, Forced Air
Cooling Central Air
Flooring Marble, Tile, Wood
Fireplaces Type Living Room
Fireplace true
Appliance Dishwasher, Disposal, Gas Oven, Gas Range, Gas Water Heater
Exterior
Exterior Feature In-Ground Irrigation
Fence Fenced
Utilities Available Cable Available
Roof Type Shingle
Garage false
Building
Lot Description Level
Foundation Basement, Crawl Space
Sewer Public Sewer
Water City
Architectural Style Traditional
Level or Stories Two
Structure Type Brick Full
New Construction false
Construction Status Completed
Schools
Elementary Schools Dilworth
Middle Schools Sedgefield
High Schools Myers Park
Others
Senior Community false
Acceptable Financing Cash, Conventional, VA Loan
Listing Terms Cash, Conventional, VA Loan
Special Listing Condition None
Read Less Info
Want to know what your home might be worth? Contact us for a FREE valuation!

Our team is ready to help you sell your home for the highest possible price ASAP
© 2025 Listings courtesy of Canopy MLS as distributed by MLS GRID. All Rights Reserved.
Bought with Mark Brown • Corcoran HM Properties
"My job is to find and attract mastery-based agents to the office, protect the culture, and make sure everyone is happy! "






