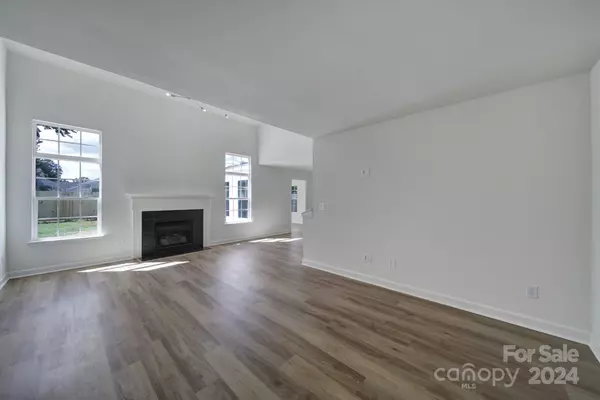$365,000
$365,000
For more information regarding the value of a property, please contact us for a free consultation.
4 Beds
3 Baths
1,936 SqFt
SOLD DATE : 07/09/2024
Key Details
Sold Price $365,000
Property Type Single Family Home
Sub Type Single Family Residence
Listing Status Sold
Purchase Type For Sale
Square Footage 1,936 sqft
Price per Sqft $188
Subdivision Osprey Pointe
MLS Listing ID 4141262
Sold Date 07/09/24
Style Transitional
Bedrooms 4
Full Baths 2
Half Baths 1
Abv Grd Liv Area 1,936
Year Built 1999
Lot Size 5,009 Sqft
Acres 0.115
Property Description
If you're looking for a unicorn (and let's be honest, who doesn't love unicorns?), THIS IS IT! Beautifully renovated four bedroom home in established neighborhood with prime Rock Hill location and NO HOA? Yes please! Downstairs features new kitchen with white shaker cabinets, quartz countertops, and stainless appliances, open concept living/dining space, vaulted ceiling sunroom perfect for office/flex space, and powder room. Upstairs you'll find the primary bedroom with ensuite bath and walk-in closet, three (yes, THREE) additional bedrooms and another full bath with tub/shower combo. The entire home has just been updated with crisp white paint, light oak LVP flooring, new carpet, and matte black & brass designer fixtures and finishes! Two car attached garage, covered front porch, rear patio & fenced-in backyard round out this amazing home that could be yours!. Come see it today! Note: listing agent has vested interest in the sale of the property.
Location
State SC
County York
Zoning SF-4
Interior
Interior Features Attic Stairs Pulldown, Breakfast Bar, Cable Prewire, Open Floorplan, Pantry, Storage, Walk-In Closet(s)
Heating Central, Forced Air, Natural Gas
Cooling Ceiling Fan(s), Central Air
Flooring Carpet, Vinyl
Fireplaces Type Gas, Gas Log, Great Room
Fireplace true
Appliance Dishwasher, Disposal, Electric Range, Exhaust Fan, Gas Water Heater, Microwave, Plumbed For Ice Maker, Refrigerator
Exterior
Garage Spaces 2.0
Fence Back Yard, Fenced, Full, Privacy, Wood
Utilities Available Cable Available, Electricity Connected, Gas
Roof Type Shingle
Garage true
Building
Lot Description Level
Foundation Slab
Sewer Public Sewer
Water City
Architectural Style Transitional
Level or Stories Two
Structure Type Brick Partial,Vinyl
New Construction false
Schools
Elementary Schools Richmond Drive
Middle Schools Sullivan
High Schools Rock Hill
Others
Senior Community false
Acceptable Financing Cash, Conventional, VA Loan
Listing Terms Cash, Conventional, VA Loan
Special Listing Condition None
Read Less Info
Want to know what your home might be worth? Contact us for a FREE valuation!

Our team is ready to help you sell your home for the highest possible price ASAP
© 2025 Listings courtesy of Canopy MLS as distributed by MLS GRID. All Rights Reserved.
Bought with Juan Guzman • Citywide Group Inc
"My job is to find and attract mastery-based agents to the office, protect the culture, and make sure everyone is happy! "






