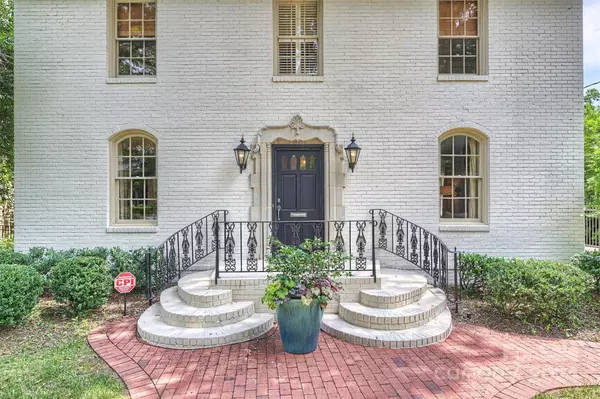$2,000,000
$1,695,000
18.0%For more information regarding the value of a property, please contact us for a free consultation.
4 Beds
4 Baths
3,044 SqFt
SOLD DATE : 07/23/2024
Key Details
Sold Price $2,000,000
Property Type Single Family Home
Sub Type Single Family Residence
Listing Status Sold
Purchase Type For Sale
Square Footage 3,044 sqft
Price per Sqft $657
Subdivision Myers Park
MLS Listing ID 4152777
Sold Date 07/23/24
Style Traditional
Bedrooms 4
Full Baths 3
Half Baths 1
Abv Grd Liv Area 3,044
Year Built 1938
Lot Size 0.327 Acres
Acres 0.327
Lot Dimensions 60 x 218 x 64 x 226
Property Description
Elegance meets charm in this traditional painted brick Myers Park home! Situated on a unique, deep .33 acre lot, 1723 Beverly is move-in ready and features a detached 2-car garage, newer roof (2020), and recent HVAC updates (2022). The grand foyer with black & white marble flooring leads to a formal living room with hardwoods, wood-burning fireplace & beautiful built-ins. Handsome wood-paneled study plus formal dining room with beautiful moldings. The updated kitchen features custom white cabinetry, stone counters, and high-end stainless appliances plus built-in breakfast niche. The light-filled family room boasts exposed brick, high ceilings, and arched glass & steel windows. The serene primary suite features a large sitting room, updated en-suite bath & dual closets. Three spacious secondary bedrooms (one w/ en-suite bath). Outside, the brick and blue stone patios overlook the pristine yard. This home offers classic sophistication in a premier Myers Park location- don't miss!
Location
State NC
County Mecklenburg
Zoning N1-A
Rooms
Basement Interior Entry, Partially Finished
Interior
Interior Features Attic Stairs Pulldown, Built-in Features, Entrance Foyer, Kitchen Island, Walk-In Closet(s)
Heating Floor Furnace
Cooling Central Air
Flooring Carpet, Marble, Tile, Wood
Fireplaces Type Living Room, Wood Burning
Fireplace true
Appliance Dishwasher, Disposal, Exhaust Hood, Gas Range, Oven, Plumbed For Ice Maker
Exterior
Garage Spaces 2.0
Fence Partial
Roof Type Shingle
Garage true
Building
Lot Description Level
Foundation Basement, Crawl Space
Sewer Public Sewer
Water City
Architectural Style Traditional
Level or Stories Two
Structure Type Brick Partial,Hardboard Siding
New Construction false
Schools
Elementary Schools Dilworth
Middle Schools Sedgefield
High Schools Myers Park
Others
Senior Community false
Acceptable Financing Cash, Conventional
Listing Terms Cash, Conventional
Special Listing Condition None
Read Less Info
Want to know what your home might be worth? Contact us for a FREE valuation!

Our team is ready to help you sell your home for the highest possible price ASAP
© 2024 Listings courtesy of Canopy MLS as distributed by MLS GRID. All Rights Reserved.
Bought with Suzanne Cowden • Corcoran HM Properties

"My job is to find and attract mastery-based agents to the office, protect the culture, and make sure everyone is happy! "






