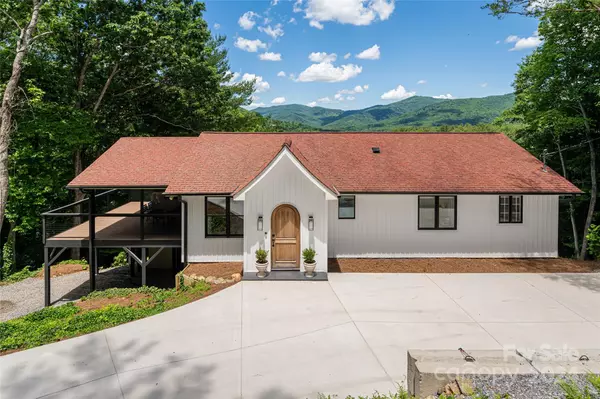$960,000
$899,000
6.8%For more information regarding the value of a property, please contact us for a free consultation.
3 Beds
3 Baths
2,503 SqFt
SOLD DATE : 07/19/2024
Key Details
Sold Price $960,000
Property Type Single Family Home
Sub Type Single Family Residence
Listing Status Sold
Purchase Type For Sale
Square Footage 2,503 sqft
Price per Sqft $383
Subdivision Whitaker Heights
MLS Listing ID 4145421
Sold Date 07/19/24
Style Contemporary,Modern,Traditional
Bedrooms 3
Full Baths 3
Abv Grd Liv Area 1,467
Year Built 1982
Lot Size 0.480 Acres
Acres 0.48
Property Description
Let’s take a drive to the countryside and watch the yellow moon glow bright. Dance the night away as the sun sets over the Blue Ridge mountains. Discover this fully renovated home with modern touches, nestled on a hillside with year-round mountain views. Freshly refinished fiberglass in-ground swimming pool with tile border, solar heat, and slip-resistant natural stone flooring. The second living quarters are perfect for rental income or multi-generational living in a peaceful, rural setting. Free yourself from city life without sacrificing the convenience of modern amenities. A ten-minute drive to Blue Ridge Parkway, and twenty minutes to downtown Asheville. Fully loaded with high-end and custom finishes. No found restrictions, short-term rentals allowed. Wrap around deck, multiple outdoor spaces, open floorplan. Primary suite with built-in walk-in closet and slider to deck. So many expansive windows throughout with incredible views to capture every season.
Location
State NC
County Buncombe
Zoning OU
Rooms
Basement Apartment, Exterior Entry, Finished, Full, Interior Entry, Walk-Out Access
Main Level Bedrooms 2
Interior
Interior Features Kitchen Island, Open Floorplan, Walk-In Closet(s)
Heating Central, Electric
Cooling Ceiling Fan(s), Central Air
Flooring Tile, Vinyl
Fireplaces Type Gas Starter, Living Room, Primary Bedroom, Propane, Wood Burning, Other - See Remarks
Fireplace true
Appliance Dishwasher, Dryer, Electric Range, Microwave, Refrigerator, Washer/Dryer
Exterior
Exterior Feature In Ground Pool
Fence Fenced
Utilities Available Cable Available
View City, Mountain(s), Year Round
Roof Type Shingle
Garage false
Building
Lot Description Cleared, Sloped, Wooded, Views
Foundation Basement, Slab
Sewer Private Sewer, Septic Installed
Water Shared Well
Architectural Style Contemporary, Modern, Traditional
Level or Stories One
Structure Type Vinyl
New Construction false
Schools
Elementary Schools Fairview
Middle Schools Cane Creek
High Schools Ac Reynolds
Others
Senior Community false
Restrictions Deed,Short Term Rental Allowed
Acceptable Financing Cash, Conventional
Listing Terms Cash, Conventional
Special Listing Condition None
Read Less Info
Want to know what your home might be worth? Contact us for a FREE valuation!

Our team is ready to help you sell your home for the highest possible price ASAP
© 2024 Listings courtesy of Canopy MLS as distributed by MLS GRID. All Rights Reserved.
Bought with Tyler Coon • EXP Realty LLC Asheville

"My job is to find and attract mastery-based agents to the office, protect the culture, and make sure everyone is happy! "






