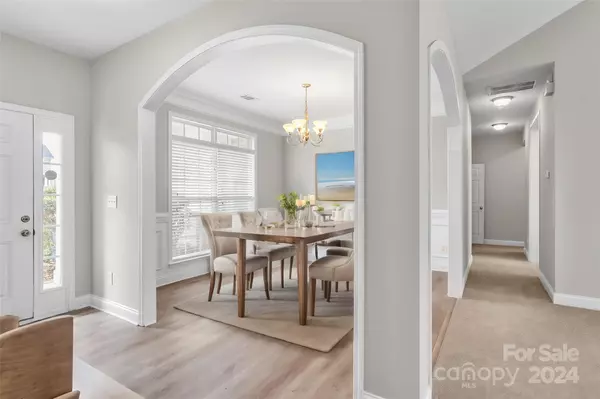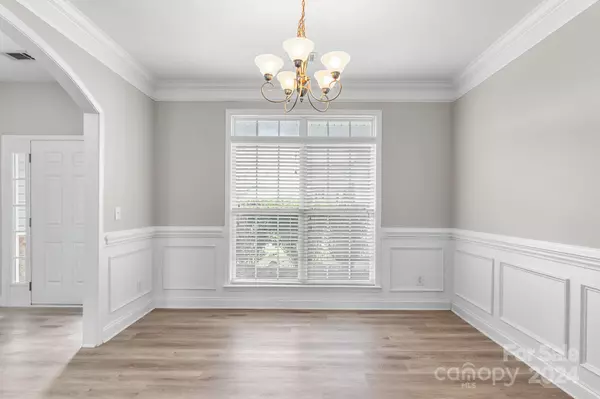$415,000
$424,900
2.3%For more information regarding the value of a property, please contact us for a free consultation.
4 Beds
3 Baths
2,368 SqFt
SOLD DATE : 07/17/2024
Key Details
Sold Price $415,000
Property Type Single Family Home
Sub Type Single Family Residence
Listing Status Sold
Purchase Type For Sale
Square Footage 2,368 sqft
Price per Sqft $175
Subdivision Hamilton Place
MLS Listing ID 4118608
Sold Date 07/17/24
Bedrooms 4
Full Baths 2
Half Baths 1
HOA Fees $17/ann
HOA Y/N 1
Abv Grd Liv Area 2,368
Year Built 2007
Lot Size 0.350 Acres
Acres 0.35
Property Description
Welcome to 4102 Waxwood Dr. This is a spacious 2368 square foot home. Boasting 4 bedrooms and 2.5 bathrooms, this residence offers ample space for comfortable living and entertaining.
The fourth bedroom, situated above the garage, presents versatile possibilities—it can serve as a bonus room, office, playroom, or workout area, adapting to your evolving needs with ease.
The main floor features a thoughtfully designed layout, with a spacious living area that seamlessly flows into the dining space. The dining area is adorned with charming wainscoting, adding character and charm to your meals and gatherings.
The primary bathroom is a retreat in itself, featuring a luxurious walk-in shower and a generously sized bathtub
Outside, a fenced backyard creates an ideal space for outdoor activities and relaxation. Whether you're hosting a barbecue with friends or enjoying a quiet evening under the stars, this backyard offers endless possibilities for enjoyment and entertainment.
Location
State NC
County Union
Zoning AW6
Rooms
Main Level Bedrooms 3
Interior
Heating Central
Cooling Central Air
Fireplaces Type Family Room
Fireplace true
Appliance Dishwasher, Electric Range, Microwave, Refrigerator
Exterior
Garage Spaces 2.0
Fence Back Yard, Fenced
Garage true
Building
Foundation Slab
Sewer Public Sewer
Water City
Level or Stories One and One Half
Structure Type Brick Partial,Vinyl
New Construction false
Schools
Elementary Schools Unspecified
Middle Schools Unspecified
High Schools Unspecified
Others
HOA Name CAMS
Senior Community false
Acceptable Financing Cash, Conventional, FHA, VA Loan
Listing Terms Cash, Conventional, FHA, VA Loan
Special Listing Condition None
Read Less Info
Want to know what your home might be worth? Contact us for a FREE valuation!

Our team is ready to help you sell your home for the highest possible price ASAP
© 2024 Listings courtesy of Canopy MLS as distributed by MLS GRID. All Rights Reserved.
Bought with Katie Kane • Bloom Real Estate Group

"My job is to find and attract mastery-based agents to the office, protect the culture, and make sure everyone is happy! "






