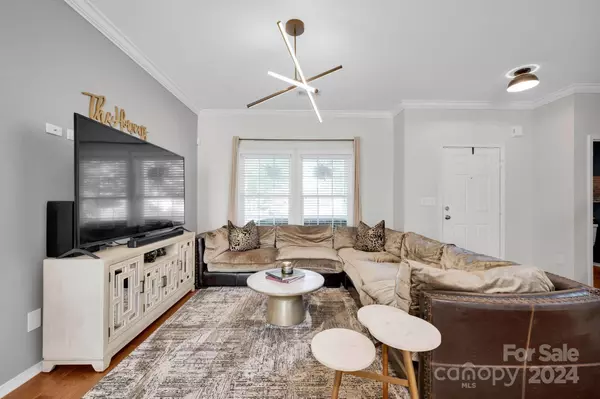$465,500
$458,000
1.6%For more information regarding the value of a property, please contact us for a free consultation.
3 Beds
3 Baths
1,685 SqFt
SOLD DATE : 07/17/2024
Key Details
Sold Price $465,500
Property Type Single Family Home
Sub Type Single Family Residence
Listing Status Sold
Purchase Type For Sale
Square Footage 1,685 sqft
Price per Sqft $276
Subdivision Monteith Park
MLS Listing ID 4145479
Sold Date 07/17/24
Style Transitional
Bedrooms 3
Full Baths 2
Half Baths 1
HOA Fees $24
HOA Y/N 1
Abv Grd Liv Area 1,685
Year Built 2010
Lot Size 4,791 Sqft
Acres 0.11
Property Description
Welcome to your charming oasis on a desirable corner lot, where modern updates and thoughtful features create the ultimate haven. This stunning home boasts a enclosed yard with a 5-foot fence for privacy and outdoor enjoyment. With an attached back entry garage and a flat driveway, convenience is at your doorstep. Indulge in the luxury of a new HVAC and water heater updated in August 2023, ensuring energy efficiency and year-round comfort. Entertain with ease in the stylish kitchen featuring beautiful granite countertops. Conveniently located near the community pool, recreational opportunities abound. Don't miss your chance to experience the epitome of modern living in this captivating home. Schedule your viewing today and make this dream retreat yours!
Location
State NC
County Mecklenburg
Zoning NR
Interior
Interior Features Garden Tub, Open Floorplan, Pantry, Walk-In Closet(s), Walk-In Pantry
Heating Forced Air, Natural Gas
Cooling Ceiling Fan(s), Central Air, Electric
Flooring Carpet, Laminate, Tile
Fireplace false
Appliance Dishwasher, Disposal, Gas Cooktop, Microwave, Oven, Refrigerator
Exterior
Garage Spaces 2.0
Fence Fenced
Community Features Clubhouse, Dog Park, Outdoor Pool, Playground, Sidewalks, Street Lights, Walking Trails
Roof Type Shingle
Garage true
Building
Lot Description Corner Lot
Foundation Slab
Sewer Public Sewer
Water City
Architectural Style Transitional
Level or Stories Two
Structure Type Fiber Cement
New Construction false
Schools
Elementary Schools Huntersville
Middle Schools Bailey
High Schools William Amos Hough
Others
HOA Name CSI Management
Senior Community false
Restrictions Architectural Review
Acceptable Financing Cash, Conventional, FHA, VA Loan
Listing Terms Cash, Conventional, FHA, VA Loan
Special Listing Condition None
Read Less Info
Want to know what your home might be worth? Contact us for a FREE valuation!

Our team is ready to help you sell your home for the highest possible price ASAP
© 2025 Listings courtesy of Canopy MLS as distributed by MLS GRID. All Rights Reserved.
Bought with Jereme Bennett • Keller Williams Lake Norman
"My job is to find and attract mastery-based agents to the office, protect the culture, and make sure everyone is happy! "






