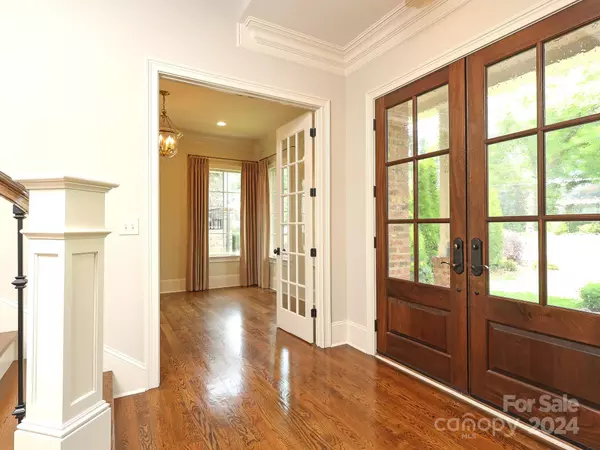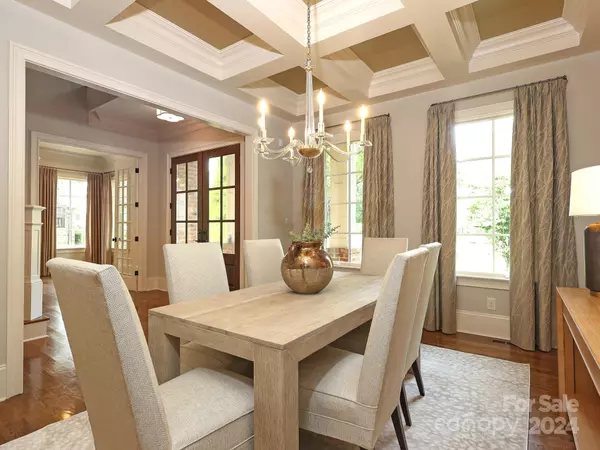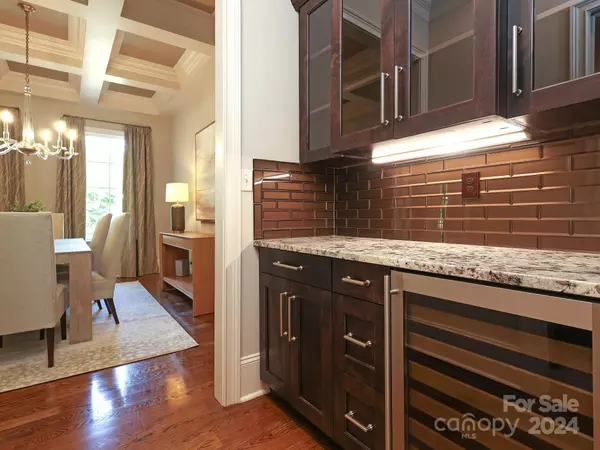$2,200,000
$2,590,000
15.1%For more information regarding the value of a property, please contact us for a free consultation.
5 Beds
6 Baths
5,098 SqFt
SOLD DATE : 07/12/2024
Key Details
Sold Price $2,200,000
Property Type Single Family Home
Sub Type Single Family Residence
Listing Status Sold
Purchase Type For Sale
Square Footage 5,098 sqft
Price per Sqft $431
Subdivision Dilworth
MLS Listing ID 4136956
Sold Date 07/12/24
Bedrooms 5
Full Baths 4
Half Baths 2
Construction Status Completed
Abv Grd Liv Area 5,098
Year Built 2011
Lot Size 0.270 Acres
Acres 0.27
Lot Dimensions 70X156X70X162
Property Description
Welcome home to this Stunning custom built brick home in the heart of Dilworth. Incredible details throughout with 10 ft ceilings, oversized moldings, and large gracious rooms. The chef's inspired kitchen features a gas cooktop, new Sub-Zero refrigerator, and 2 dishwashers. An abundance of freshly painted cabinets and counter space makes cooking a dream. The kitchen opens into an oversized, beautiful family room with custom built-ins, fireplace and large windows that flood the space with light. Office and Guest suite on main. Oversized bonus on second floor with beverage drawer coolers. Laundry on first and second floor. Enjoy lovely evenings on the Large screen porch overlooking recently installed Myron Green gardens with Bluestone Terrace. Whole home UV air purifier. Outdoor sprinkler system. Custom closet storage systems. Enjoy the short walking distance to Freedom Park, restaurants, bars and shops ! This move in ready home is simply lovely!
Location
State NC
County Mecklenburg
Zoning N1-C
Rooms
Main Level Bedrooms 1
Interior
Interior Features Cable Prewire, Garden Tub, Kitchen Island, Open Floorplan, Walk-In Closet(s), Wet Bar
Heating Geothermal
Cooling Ceiling Fan(s), Geothermal
Flooring Carpet, Tile, Wood
Fireplaces Type Den, Gas Log
Fireplace true
Appliance Dishwasher, Disposal, Exhaust Hood, Freezer, Gas Oven, Gas Range, Gas Water Heater, Microwave, Oven, Plumbed For Ice Maker, Refrigerator, Wall Oven
Exterior
Exterior Feature In-Ground Irrigation
Garage Spaces 2.0
Fence Fenced, Privacy
Utilities Available Gas
Roof Type Shingle
Garage true
Building
Lot Description Level, Private, Wooded
Foundation Crawl Space
Sewer Public Sewer
Water City
Level or Stories Two
Structure Type Brick Full
New Construction false
Construction Status Completed
Schools
Elementary Schools Dilworth / Sedgefield
Middle Schools Sedgefield
High Schools Myers Park
Others
Senior Community false
Acceptable Financing Cash, Conventional
Listing Terms Cash, Conventional
Special Listing Condition None
Read Less Info
Want to know what your home might be worth? Contact us for a FREE valuation!

Our team is ready to help you sell your home for the highest possible price ASAP
© 2025 Listings courtesy of Canopy MLS as distributed by MLS GRID. All Rights Reserved.
Bought with Madalyn Hull • Corcoran HM Properties
"My job is to find and attract mastery-based agents to the office, protect the culture, and make sure everyone is happy! "






