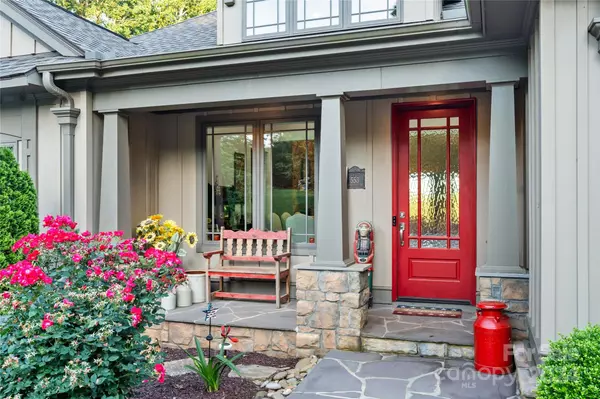$1,203,000
$1,199,000
0.3%For more information regarding the value of a property, please contact us for a free consultation.
3 Beds
4 Baths
3,140 SqFt
SOLD DATE : 07/12/2024
Key Details
Sold Price $1,203,000
Property Type Single Family Home
Sub Type Single Family Residence
Listing Status Sold
Purchase Type For Sale
Square Footage 3,140 sqft
Price per Sqft $383
Subdivision Heron Bay
MLS Listing ID 4139096
Sold Date 07/12/24
Bedrooms 3
Full Baths 3
Half Baths 1
HOA Fees $41
HOA Y/N 1
Abv Grd Liv Area 2,187
Year Built 2017
Lot Size 0.930 Acres
Acres 0.93
Property Description
The view is a stunner at this beautiful custom-built home located in the much sought after subdivision of Heron Bay. A new modern kitchen is the centerpiece of this home ready for entertaining. The open floor plan extends out onto the covered porch where relaxing days are spent. Three bedrooms on the first floor includes the owner's suite of your dreams with doors to the deck for sunrise views. An office rounds out the first floor where you will also find a laundry/ powder room combo. The walkout basement includes additional space for a long-term guest or mother-in-law suite complete with a custom kitchen. The bonus room downstairs can be used as a bedroom, additional office space or perhaps a theatre room. This space also walks out to a covered patio with a custom fire pit for cool nights. Storage space galore in both the upstairs walk up attic and the two-car garage with lots of room for toys. The shared covered pier is an easy walk from the home with a concrete sloped walkway.
Location
State NC
County Montgomery
Zoning R
Body of Water Badin Lake
Rooms
Basement Basement Garage Door, Finished, Storage Space, Walk-Out Access
Main Level Bedrooms 3
Interior
Heating Electric
Cooling Central Air
Flooring Carpet, Hardwood, Tile
Fireplaces Type Family Room
Fireplace true
Appliance Convection Oven, Dishwasher, Disposal, Double Oven, Electric Range, Microwave, Refrigerator, Wall Oven
Exterior
Exterior Feature Fire Pit
Garage Spaces 2.0
Community Features Clubhouse, Gated
Waterfront Description Boat Lift – Community,Dock
Roof Type Shingle
Garage true
Building
Lot Description Waterfront
Foundation Basement
Sewer Septic Installed
Water Well
Level or Stories One
Structure Type Brick Full
New Construction false
Schools
Elementary Schools Unspecified
Middle Schools Unspecified
High Schools Unspecified
Others
HOA Name Heron Bay HOA
Senior Community false
Restrictions Architectural Review
Special Listing Condition None
Read Less Info
Want to know what your home might be worth? Contact us for a FREE valuation!

Our team is ready to help you sell your home for the highest possible price ASAP
© 2024 Listings courtesy of Canopy MLS as distributed by MLS GRID. All Rights Reserved.
Bought with Jamie Purvis • RE/MAX Executive

"My job is to find and attract mastery-based agents to the office, protect the culture, and make sure everyone is happy! "






